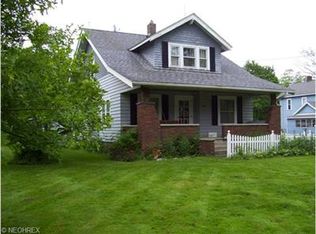Sold for $507,500
$507,500
4149 Broadview Rd, Richfield, OH 44286
4beds
2,171sqft
Single Family Residence
Built in 1900
6.36 Acres Lot
$402,600 Zestimate®
$234/sqft
$2,466 Estimated rent
Home value
$402,600
$322,000 - $483,000
$2,466/mo
Zestimate® history
Loading...
Owner options
Explore your selling options
What's special
Welcome to 4149 Broadview Rd! This charming farm house is situated on a flat/functional 6.36 acres right in the heart of the highly coveted community of Richfield, Ohio. In addition to the 2,171 square foot century home which features a welcoming porch and slate roof, this sprawling estate provides three magnificent/versatile outbuildings. Cared for by only two owners over the past half century, this is not an opportunity that becomes available often. The meticulous detail and craftsmanship of all structures is present/evident as you navigate your way through each of the thoughtful living spaces. Proper updates have been made to sustain and enhance the integrity of the structures/property, such as: newly tied in city sewer, steel pump, vinyl windows, HVAC, HWT, vinyl siding, and much more! Enjoy your visit and get lost in the beauty of the private back yard with serene backdrop. Just minutes away from the area's best restaurants, shopping, and award winning schools, this location is remarkably convenient.
Zillow last checked: 8 hours ago
Listing updated: June 19, 2024 at 10:50am
Listing Provided by:
Mark E Vittardi 440-842-7010topc21ohioagent@aol.com,
CENTURY 21 DePiero & Associates, Inc.
Bought with:
Jessica Nader, 2019004118
RE/MAX Crossroads Properties
Source: MLS Now,MLS#: 5031742 Originating MLS: Akron Cleveland Association of REALTORS
Originating MLS: Akron Cleveland Association of REALTORS
Facts & features
Interior
Bedrooms & bathrooms
- Bedrooms: 4
- Bathrooms: 2
- Full bathrooms: 2
- Main level bathrooms: 1
- Main level bedrooms: 1
Primary bedroom
- Description: Flooring: Wood
- Level: Second
- Dimensions: 14.00 x 12.00
Bedroom
- Description: Flooring: Wood
- Level: Second
- Dimensions: 12.00 x 11.00
Bedroom
- Description: Flooring: Wood
- Level: Second
- Dimensions: 14.00 x 11.00
Bedroom
- Description: Flooring: Wood
- Level: First
- Dimensions: 15.00 x 12.00
Dining room
- Description: Flooring: Wood
- Level: First
- Dimensions: 13.00 x 13.00
Eat in kitchen
- Description: Flooring: Laminate
- Level: First
- Dimensions: 21.00 x 12.00
Great room
- Description: Flooring: Wood
- Level: First
- Dimensions: 16.00 x 13.00
Laundry
- Description: Flooring: Laminate
- Level: First
- Dimensions: 6.00 x 6.00
Living room
- Description: Flooring: Wood
- Level: First
- Dimensions: 16.00 x 14.00
Heating
- Forced Air, Gas
Cooling
- Central Air
Features
- Basement: Full
- Number of fireplaces: 1
Interior area
- Total structure area: 2,171
- Total interior livable area: 2,171 sqft
- Finished area above ground: 2,171
Property
Parking
- Total spaces: 4
- Parking features: Detached, Electricity, Garage, Unpaved
- Garage spaces: 4
Features
- Levels: Two
- Stories: 2
- Patio & porch: Deck, Porch
- Has view: Yes
- View description: Trees/Woods
Lot
- Size: 6.36 Acres
- Dimensions: 250 x 860
- Features: Flat, Level, Wooded
Details
- Additional structures: Barn(s), Outbuilding
- Parcel number: 5000204
Construction
Type & style
- Home type: SingleFamily
- Architectural style: Colonial
- Property subtype: Single Family Residence
Materials
- Vinyl Siding
- Roof: Slate
Condition
- Year built: 1900
Utilities & green energy
- Sewer: Public Sewer
- Water: Well
Community & neighborhood
Location
- Region: Richfield
- Subdivision: Richfield 01
Other
Other facts
- Listing terms: Cash,Conventional,FHA,VA Loan
Price history
| Date | Event | Price |
|---|---|---|
| 6/18/2024 | Sold | $507,500-3.3%$234/sqft |
Source: | ||
| 5/16/2024 | Pending sale | $525,000$242/sqft |
Source: | ||
| 4/18/2024 | Listed for sale | $525,000$242/sqft |
Source: | ||
| 12/8/2023 | Listing removed | -- |
Source: | ||
| 10/13/2023 | Listed for sale | $525,000-6.1%$242/sqft |
Source: | ||
Public tax history
| Year | Property taxes | Tax assessment |
|---|---|---|
| 2024 | $5,735 +4.9% | $126,900 |
| 2023 | $5,469 +19.3% | $126,900 +35.6% |
| 2022 | $4,584 -0.1% | $93,583 |
Find assessor info on the county website
Neighborhood: 44286
Nearby schools
GreatSchools rating
- NAHillcrest Elementary SchoolGrades: PK-2Distance: 3.6 mi
- 7/10Revere Middle SchoolGrades: 6-8Distance: 3.8 mi
- 9/10Revere High SchoolGrades: 9-12Distance: 3.6 mi
Schools provided by the listing agent
- District: Revere LSD - 7712
Source: MLS Now. This data may not be complete. We recommend contacting the local school district to confirm school assignments for this home.
Get a cash offer in 3 minutes
Find out how much your home could sell for in as little as 3 minutes with a no-obligation cash offer.
Estimated market value
$402,600
