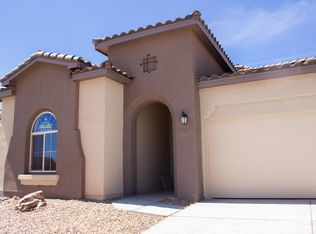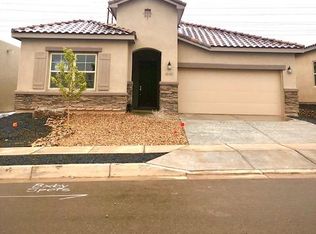Sold
Price Unknown
4149 Mountain Trail Loop NE, Rio Rancho, NM 87144
3beds
2,119sqft
Single Family Residence
Built in 2020
6,969.6 Square Feet Lot
$458,300 Zestimate®
$--/sqft
$2,619 Estimated rent
Home value
$458,300
$417,000 - $504,000
$2,619/mo
Zestimate® history
Loading...
Owner options
Explore your selling options
What's special
**Seller is offering $10,000 toward buyer's closing costs with an acceptable offer!** Step into this stunning, move-in ready home located in the sought-after Lomas Encantadas community of Rio Rancho. This one-owner property offers a thoughtfully designed open floor plan with custom upgrades throughout, including gorgeous wood-look tile flooring, striking exposed ceiling beams, and modern designer lighting. The spacious kitchen opens seamlessly to the living and dining areas, perfect for entertaining and everyday comfort. Enjoy natural light pouring in through large windows that frame views of the beautifully landscaped backyard -- over $40,000 invested in custom outdoor living! Additional features include a tankless water heater & finished garage with 220V outlet--ideal for EV charging
Zillow last checked: 8 hours ago
Listing updated: September 02, 2025 at 03:46pm
Listed by:
Medina Real Estate Inc 505-375-2062,
Keller Williams Realty
Bought with:
Elevated Edge Real Estate Group
Keller Williams Realty
Source: SWMLS,MLS#: 1088362
Facts & features
Interior
Bedrooms & bathrooms
- Bedrooms: 3
- Bathrooms: 3
- Full bathrooms: 2
- 1/2 bathrooms: 1
Primary bedroom
- Level: Main
- Area: 226.34
- Dimensions: 14.92 x 15.17
Kitchen
- Level: Main
- Area: 198.88
- Dimensions: 18.5 x 10.75
Living room
- Level: Main
- Area: 219.96
- Dimensions: 13 x 16.92
Heating
- Central, Forced Air
Cooling
- Refrigerated
Appliances
- Included: Built-In Gas Oven, Built-In Gas Range, Dryer, Dishwasher, Disposal, Microwave, Refrigerator, Range Hood, Washer
- Laundry: Washer Hookup, Dryer Hookup, ElectricDryer Hookup
Features
- Beamed Ceilings, Ceiling Fan(s), Dual Sinks, Home Office, Kitchen Island, Main Level Primary, Pantry
- Flooring: Carpet, Tile
- Windows: Double Pane Windows, Insulated Windows, Low-Emissivity Windows, Vinyl
- Has basement: No
- Number of fireplaces: 1
Interior area
- Total structure area: 2,119
- Total interior livable area: 2,119 sqft
Property
Parking
- Total spaces: 2
- Parking features: Attached, Electricity, Finished Garage, Garage, Garage Door Opener
- Attached garage spaces: 2
Features
- Levels: One
- Stories: 1
- Patio & porch: Covered, Patio
- Exterior features: Private Yard
- Fencing: Wall
Lot
- Size: 6,969 sqft
- Features: Landscaped, Trees
- Residential vegetation: Grassed
Details
- Parcel number: 1017074225338
- Zoning description: R-1
Construction
Type & style
- Home type: SingleFamily
- Architectural style: Mediterranean
- Property subtype: Single Family Residence
Materials
- Frame, Synthetic Stucco, Rock
- Roof: Pitched,Tile
Condition
- Resale
- New construction: No
- Year built: 2020
Details
- Builder name: Hakes Brothers
Utilities & green energy
- Electric: 220 Volts in Garage
- Sewer: Public Sewer
- Water: Public
- Utilities for property: Cable Available, Electricity Connected, Natural Gas Connected, Sewer Connected, Water Connected
Green energy
- Energy efficient items: Windows
- Energy generation: None
Community & neighborhood
Location
- Region: Rio Rancho
- Subdivision: Lomas Encantadas
HOA & financial
HOA
- Has HOA: Yes
- HOA fee: $39 monthly
- Services included: Common Areas
Other
Other facts
- Listing terms: Cash,Conventional,FHA,VA Loan
Price history
| Date | Event | Price |
|---|---|---|
| 9/2/2025 | Sold | -- |
Source: | ||
| 8/10/2025 | Pending sale | $459,900$217/sqft |
Source: | ||
| 8/9/2025 | Price change | $459,900-2.1%$217/sqft |
Source: | ||
| 7/23/2025 | Listed for sale | $469,900$222/sqft |
Source: | ||
Public tax history
| Year | Property taxes | Tax assessment |
|---|---|---|
| 2025 | $5,466 +0% | $120,124 +3% |
| 2024 | $5,464 +2.3% | $116,626 +3% |
| 2023 | $5,344 +1.7% | $113,229 +3% |
Find assessor info on the county website
Neighborhood: 87144
Nearby schools
GreatSchools rating
- 6/10Sandia Vista Elementary SchoolGrades: PK-5Distance: 0.7 mi
- 8/10Mountain View Middle SchoolGrades: 6-8Distance: 0.4 mi
- 7/10V Sue Cleveland High SchoolGrades: 9-12Distance: 3 mi
Schools provided by the listing agent
- Elementary: Sandia Vista
- Middle: Mountain View
- High: V. Sue Cleveland
Source: SWMLS. This data may not be complete. We recommend contacting the local school district to confirm school assignments for this home.
Get a cash offer in 3 minutes
Find out how much your home could sell for in as little as 3 minutes with a no-obligation cash offer.
Estimated market value$458,300
Get a cash offer in 3 minutes
Find out how much your home could sell for in as little as 3 minutes with a no-obligation cash offer.
Estimated market value
$458,300

