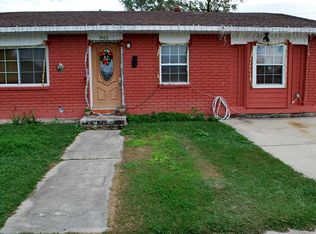BEAUTIFUL LEASE IN HIGHLY DEMAND AREA IN KENNER. SHORT DISTANCE FROM SHOPPING, HOSPITAL ,SCHOOLS AIRPORT AND MAJOR HIGHWAY. COMPLETELY UPDATED HOME. HOUSE WAS GUTTED DUE TO HURRICANE IDA AND RENOVATED. ALL MECHANICAL , ELECTRICAL. ROOF SHEETROCK INSULATION IS NEW. BACK DECK FOR ENTERTAINING WITH ISLAND TO SERVE DRINKS AND ENJOY FOOD AND NICE SIZE BACKYARD. HAS GENERATOR HOOKUP. NICE SIZE SHED WITH ELECTRICITY. COME SEE THIS GEM, IT WONT LAST! PROPERTY IS FOR SALE AS WELL MLS# 2492396
This property is off market, which means it's not currently listed for sale or rent on Zillow. This may be different from what's available on other websites or public sources.

