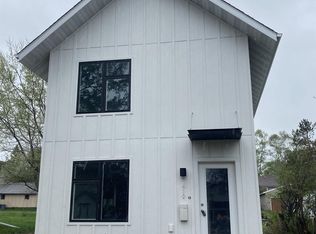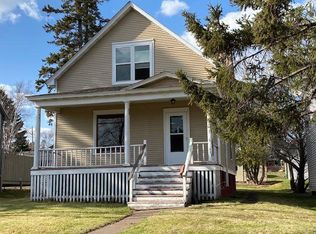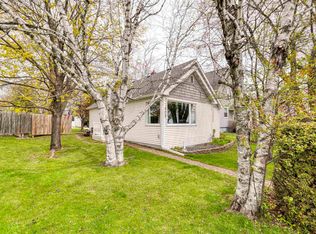Sold for $175,000 on 08/28/25
$175,000
415 10th Ave, Two Harbors, MN 55616
3beds
1,188sqft
Single Family Residence
Built in 1908
6,969.6 Square Feet Lot
$174,100 Zestimate®
$147/sqft
$1,713 Estimated rent
Home value
$174,100
Estimated sales range
Not available
$1,713/mo
Zestimate® history
Loading...
Owner options
Explore your selling options
What's special
Charming Turn-of-the-Century Home in the Heart of Two Harbors! Welcome to 415 10th Ave – an affordable uptown gem with character and updates throughout. This 3-bedroom, 1-bath home offers just over 1,200 sq ft of comfortable living space, featuring a main-floor bedroom and full bath for easy accessibility. The home includes a cozy den/office and two additional bedrooms located in the walk-up attic. Please note: the stairwell to the upper level has a low clearance point—but the finished attic space is well worth it, offering a quiet, tucked-away retreat. Interior highlights include updated electrical, some newer windows and A/C on the main floor, perfect for warmer days. The enclosed front porch floods with light! Step out back to the ramped rear deck leading to the 2-car garage, which features insulated walls and a garage heater—great for projects year-round. Whether you're looking for your first home or a cozy north shore getaway, this well-loved home has plenty to offer.
Zillow last checked: 8 hours ago
Listing updated: September 08, 2025 at 04:30pm
Listed by:
Dee Furo 218-393-9864,
Legacy Real Estate Group LLC
Bought with:
Dee Furo, MN 40224863
Legacy Real Estate Group LLC
Source: Lake Superior Area Realtors,MLS#: 6119624
Facts & features
Interior
Bedrooms & bathrooms
- Bedrooms: 3
- Bathrooms: 1
- Full bathrooms: 1
- Main level bedrooms: 1
Primary bedroom
- Level: Main
- Area: 143 Square Feet
- Dimensions: 13 x 11
Bedroom
- Level: Upper
- Area: 143 Square Feet
- Dimensions: 11 x 13
Bedroom
- Level: Upper
- Area: 221 Square Feet
- Dimensions: 17 x 13
Dining room
- Level: Main
- Area: 132 Square Feet
- Dimensions: 11 x 12
Kitchen
- Level: Main
- Area: 121 Square Feet
- Dimensions: 11 x 11
Living room
- Level: Main
- Area: 88 Square Feet
- Dimensions: 11 x 8
Office
- Level: Upper
- Area: 150 Square Feet
- Dimensions: 10 x 15
Other
- Level: Main
- Area: 35 Square Feet
- Dimensions: 5 x 7
Heating
- Boiler, Hot Water, Natural Gas
Cooling
- Wall Unit(s)
Appliances
- Included: Water Heater-Gas, Dryer, Range, Refrigerator, Washer
- Laundry: Dryer Hook-Ups, Washer Hookup
Features
- Flooring: Hardwood Floors
- Basement: Full,Unfinished,Washer Hook-Ups,Dryer Hook-Ups
- Attic: Walk-In
- Has fireplace: No
Interior area
- Total interior livable area: 1,188 sqft
- Finished area above ground: 1,188
- Finished area below ground: 0
Property
Parking
- Total spaces: 2
- Parking features: On Street, RV Parking, Asphalt, Detached, Electrical Service
- Garage spaces: 2
- Has uncovered spaces: Yes
Features
- Patio & porch: Deck
Lot
- Size: 6,969 sqft
- Dimensions: 50 x 140
Details
- Foundation area: 792
- Parcel number: 23766363130
Construction
Type & style
- Home type: SingleFamily
- Architectural style: Traditional
- Property subtype: Single Family Residence
Materials
- Aluminum, Frame/Wood
- Foundation: Concrete Perimeter
- Roof: Asphalt Shingle
Condition
- Previously Owned
- Year built: 1908
Utilities & green energy
- Electric: City of Two Harbors
- Sewer: Public Sewer
- Water: Public
- Utilities for property: Fiber Optic
Community & neighborhood
Location
- Region: Two Harbors
Other
Other facts
- Listing terms: Cash,Conventional
Price history
| Date | Event | Price |
|---|---|---|
| 8/28/2025 | Sold | $175,000-7.8%$147/sqft |
Source: | ||
| 7/27/2025 | Pending sale | $189,900$160/sqft |
Source: | ||
| 6/25/2025 | Price change | $189,900-5%$160/sqft |
Source: | ||
| 6/12/2025 | Price change | $199,900-9.1%$168/sqft |
Source: | ||
| 5/28/2025 | Listed for sale | $220,000+41.9%$185/sqft |
Source: | ||
Public tax history
| Year | Property taxes | Tax assessment |
|---|---|---|
| 2025 | $1,058 -20.8% | $145,944 +4.6% |
| 2024 | $1,336 -4.3% | $139,513 -5.8% |
| 2023 | $1,396 +15.8% | $148,169 +49.8% |
Find assessor info on the county website
Neighborhood: 55616
Nearby schools
GreatSchools rating
- 6/10Minnehaha Elementary SchoolGrades: PK-5Distance: 0.5 mi
- 7/10Two Harbors SecondaryGrades: 6-12Distance: 1.4 mi

Get pre-qualified for a loan
At Zillow Home Loans, we can pre-qualify you in as little as 5 minutes with no impact to your credit score.An equal housing lender. NMLS #10287.


