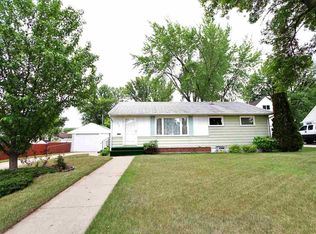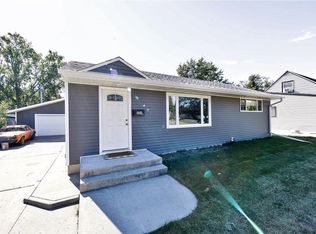Sold on 02/16/24
Price Unknown
415 17th Ave SW, Minot, ND 58701
4beds
2baths
2,125sqft
Single Family Residence
Built in 1956
7,797.24 Square Feet Lot
$286,800 Zestimate®
$--/sqft
$1,945 Estimated rent
Home value
$286,800
$267,000 - $307,000
$1,945/mo
Zestimate® history
Loading...
Owner options
Explore your selling options
What's special
NEW YEAR, NEW HOME, NEW OPPORTUNITIES! This updated 1956 house is ready for you to make it your home! Upon entry, please take note of the beautiful hardwood floors and open floor plan. The open concept kitchen and living room along with a back door leading to a fully fenced backyard is great for entertaining all year around! Also, on the main floor you will find 2 spacious bedrooms and the full bathroom. As you walk up the plush carpeted stairs you will find the half bath along with 2 HUGE bedrooms ready for you to move on in. Back downstairs, through the kitchen and down the stairs to the basement you will find your laundry hook ups and a great space ready for you to make it your own. Take a walk out the backdoor and you will run into a garage lovers paradise! This OVERSIZED 2 stall garage will surprise you around every corner. It comes with tons of storage space, connections for an air hose, tv hook ups, built in surround sound, a work bench, lots of recessed lighting, a furnace specifically for the upstairs and downstairs garage space, a separate breaker box for the garage, and it has the ability to be run for 220v. While you're in the garage, don't forget to check out the upstairs area! Man cave, music studio, theater room, etc. The possibilities in the space above the garage are ENDLESS! This house has so many great features, you're going to want to see it for yourself!
Zillow last checked: 8 hours ago
Listing updated: February 16, 2024 at 02:18pm
Listed by:
Katie Ressler 701-340-8594,
Preferred Partners Real Estate,
Brandan Ressler 701-818-5591,
Preferred Partners Real Estate
Source: Minot MLS,MLS#: 240066
Facts & features
Interior
Bedrooms & bathrooms
- Bedrooms: 4
- Bathrooms: 2
- Main level bathrooms: 1
- Main level bedrooms: 2
Primary bedroom
- Description: Plush Carpet / Huge Room
- Level: Upper
Bedroom 1
- Description: Plush Carpet / Huge Room
- Level: Upper
Bedroom 2
- Level: Main
Bedroom 3
- Level: Main
Dining room
- Level: Main
Kitchen
- Description: Newer Cabinets
- Level: Main
Living room
- Description: Hardwood Floors
- Level: Main
Heating
- Forced Air, Natural Gas
Cooling
- Central Air
Appliances
- Included: Microwave, Dishwasher, Refrigerator, Range/Oven
- Laundry: In Basement
Features
- Flooring: Carpet, Hardwood, Tile
- Basement: Unfinished
- Has fireplace: No
Interior area
- Total structure area: 2,125
- Total interior livable area: 2,125 sqft
- Finished area above ground: 1,275
Property
Parking
- Total spaces: 2
- Parking features: Detached, Garage: Floor Drains, Heated, Insulated, Lights, Opener, Sheet Rock, Work Shop, Driveway: Concrete
- Garage spaces: 2
- Has uncovered spaces: Yes
Features
- Levels: One and One Half
- Stories: 1
- Fencing: Fenced
Lot
- Size: 7,797 sqft
- Dimensions: 65 x 120
Details
- Additional structures: Shed(s)
- Parcel number: MI26.358.040.0020
- Zoning: R1
Construction
Type & style
- Home type: SingleFamily
- Property subtype: Single Family Residence
Materials
- Foundation: Concrete Perimeter
- Roof: Asphalt
Condition
- New construction: No
- Year built: 1956
Utilities & green energy
- Sewer: City
- Water: City
Community & neighborhood
Location
- Region: Minot
Price history
| Date | Event | Price |
|---|---|---|
| 2/16/2024 | Sold | -- |
Source: | ||
| 1/12/2024 | Contingent | $255,000$120/sqft |
Source: | ||
| 1/10/2024 | Listed for sale | $255,000$120/sqft |
Source: | ||
Public tax history
| Year | Property taxes | Tax assessment |
|---|---|---|
| 2024 | $3,580 -6.6% | $245,000 +1.7% |
| 2023 | $3,833 | $241,000 +7.1% |
| 2022 | -- | $225,000 +6.1% |
Find assessor info on the county website
Neighborhood: 58701
Nearby schools
GreatSchools rating
- 7/10Edison Elementary SchoolGrades: PK-5Distance: 0.2 mi
- 5/10Jim Hill Middle SchoolGrades: 6-8Distance: 0.7 mi
- 6/10Magic City Campus High SchoolGrades: 11-12Distance: 0.9 mi
Schools provided by the listing agent
- District: Minot #1
Source: Minot MLS. This data may not be complete. We recommend contacting the local school district to confirm school assignments for this home.

