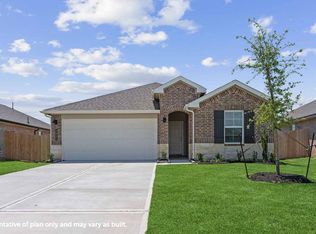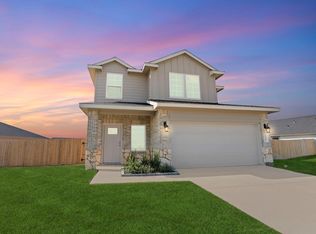Step into 415 Amy Street, a thoughtfully designed two-story home that combines open-concept living with private comfort. From the welcoming front porch and foyer to the bright main living spaces, this home was created for flexibility, functionality, and family living. At the front of the home, you'll find a convenient powder bath and access to the two-car garage-perfect for everyday ease and guest visits. The open kitchen features a central island with a breakfast bar, generous counter space, and a walk-in pantry. Just beyond, the dining area flows seamlessly into the spacious family room, where large windows bring in natural light and offer a view of the covered patio for effortless indoor-outdoor living. On the first floor, the primary suite offers a peaceful retreat complete with a large walk-in closet and a luxurious ensuite bath. An optional upgrade enhances the primary bath with even more style and comfort. Upstairs, a versatile game room connects three secondary bedrooms and a full bathroom. A second walk-in closet and an optional upgraded bath layout provide additional flexibility for your family's needs. Whether you're hosting friends, working from home, or relaxing with loved ones, the Hannah offers the space and features to fit your lifestyle. Images and 3D tours are for illustration purposes only. Options may vary from home as built.
This property is off market, which means it's not currently listed for sale or rent on Zillow. This may be different from what's available on other websites or public sources.


