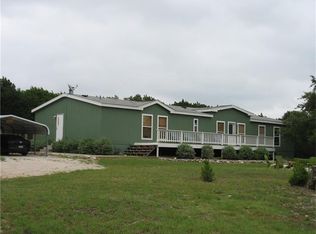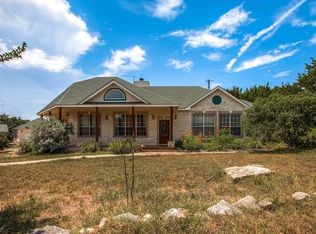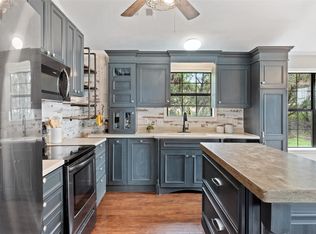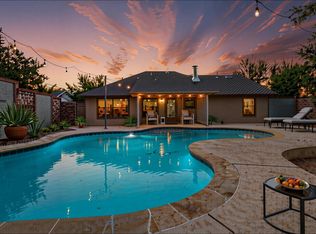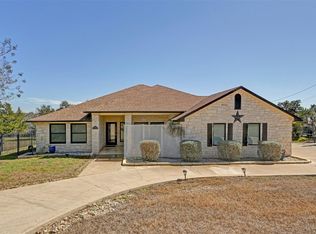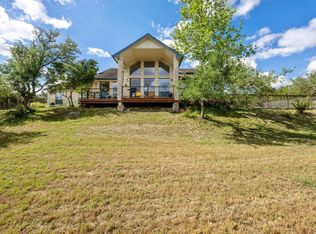Welcome to your dream retreat in the heart of the Texas Hill Country! This beautifully updated single-story home sits on a serene 1.5-acre lot, offering the perfect blend of comfort and style. Featuring 4 generously sized bedrooms and 2 full bathrooms, the open-concept layout boasts soaring ceilings, modern finishes, and an abundance of natural light throughout. Step outside to enjoy your morning coffee on the charming patio, entertain guests in the expansive backyard, or unwind in your private hot tub—the perfect blend of comfort and outdoor living. A bee box on the property offers a unique opportunity for hobbyist beekeeping, pollination support for your garden, and even homemade honey. A sweet touch for nature lovers. A newly replaced water well pump ensures peace of mind, while the RV hookup adds convenience for guests or travel enthusiasts. Most furnishings are negotiable, making this home move-in ready. Located just minutes from local wineries and breweries, this property offers a peaceful escape with easy access to Hill Country attractions. Short-term rentals are allowed—ideal for those seeking a personal getaway or investment opportunity. Don’t miss out on this unique opportunity to cultivate both a home and a harvest!
Active
$596,000
415 Angel Fire Dr, Dripping Springs, TX 78620
4beds
2,000sqft
Est.:
Single Family Residence
Built in 2006
1.5 Acres Lot
$586,800 Zestimate®
$298/sqft
$-- HOA
What's special
Modern finishesPrivate hot tubExpansive backyardAbundance of natural lightCharming patioSoaring ceilingsOpen-concept layout
- 192 days |
- 1,306 |
- 104 |
Zillow last checked: 8 hours ago
Listing updated: June 09, 2025 at 01:29pm
Listed by:
Arcadio Casas (512) 269-5409,
Team Price Real Estate (512) 213-0213
Source: Unlock MLS,MLS#: 1757372
Tour with a local agent
Facts & features
Interior
Bedrooms & bathrooms
- Bedrooms: 4
- Bathrooms: 2
- Full bathrooms: 2
- Main level bedrooms: 4
Heating
- Central, Electric
Cooling
- Central Air, Electric
Appliances
- Included: Dishwasher, Disposal, Dryer, Electric Cooktop, Electric Range, Exhaust Fan, Microwave, Electric Oven, Refrigerator, Washer, Electric Water Heater
Features
- Bookcases, Breakfast Bar, Ceiling Fan(s), Double Vanity, Electric Dryer Hookup, Kitchen Island, No Interior Steps, Open Floorplan, Pantry, Primary Bedroom on Main, Soaking Tub, Storage
- Flooring: No Carpet, Tile, Wood
- Windows: Aluminum Frames, Bay Window(s), Blinds, Drapes, Double Pane Windows, Screens
Interior area
- Total interior livable area: 2,000 sqft
Property
Parking
- Total spaces: 2
- Parking features: Detached, Garage, Garage Door Opener, Garage Faces Rear, RV Access/Parking
- Garage spaces: 2
Accessibility
- Accessibility features: None
Features
- Levels: One
- Stories: 1
- Patio & porch: Covered, Deck, Front Porch, Patio
- Exterior features: Exterior Steps, Garden, Lighting, Private Yard, RV Hookup
- Pool features: None
- Spa features: Above Ground, Hot Tub
- Fencing: None
- Has view: Yes
- View description: Garden, Hill Country, Trees/Woods
- Waterfront features: None
Lot
- Size: 1.5 Acres
- Features: Cleared, Cul-De-Sac, Front Yard, Garden, Native Plants, Private, Sloped Down, Sprinkler - In-ground, Trees-Heavy, Many Trees, Trees-Medium (20 Ft - 40 Ft)
Details
- Additional structures: None
- Parcel number: 1157840000005004
- Special conditions: Standard
Construction
Type & style
- Home type: SingleFamily
- Property subtype: Single Family Residence
Materials
- Foundation: Pillar/Post/Pier
- Roof: Composition
Condition
- Resale
- New construction: No
- Year built: 2006
Utilities & green energy
- Sewer: Aerobic Septic, Septic Tank
- Water: Well
- Utilities for property: Electricity Connected, Other, Phone Available, Sewer Connected, Water Available, Water Connected
Community & HOA
Community
- Features: None
- Subdivision: Northridge Ph 1
HOA
- Has HOA: No
Location
- Region: Dripping Springs
Financial & listing details
- Price per square foot: $298/sqft
- Tax assessed value: $616,740
- Annual tax amount: $7,044
- Date on market: 6/6/2025
- Listing terms: Cash,Conventional,FHA,VA Loan
- Electric utility on property: Yes
Estimated market value
$586,800
$557,000 - $616,000
$2,988/mo
Price history
Price history
| Date | Event | Price |
|---|---|---|
| 6/9/2025 | Listed for sale | $596,000$298/sqft |
Source: | ||
| 8/6/2015 | Sold | -- |
Source: Agent Provided Report a problem | ||
Public tax history
Public tax history
| Year | Property taxes | Tax assessment |
|---|---|---|
| 2025 | -- | $495,425 +10% |
| 2024 | $5,920 +17% | $450,386 +10% |
| 2023 | $5,059 -13% | $409,442 +10% |
Find assessor info on the county website
BuyAbility℠ payment
Est. payment
$3,835/mo
Principal & interest
$2861
Property taxes
$765
Home insurance
$209
Climate risks
Neighborhood: 78620
Nearby schools
GreatSchools rating
- 9/10Walnut Springs Elementary SchoolGrades: PK-5Distance: 4.6 mi
- 7/10Dripping Springs Middle SchoolGrades: 6-8Distance: 4.4 mi
- 7/10Dripping Springs High SchoolGrades: 9-12Distance: 5.3 mi
Schools provided by the listing agent
- Elementary: Walnut Springs
- Middle: Dripping Springs Middle
- High: Dripping Springs
- District: Dripping Springs ISD
Source: Unlock MLS. This data may not be complete. We recommend contacting the local school district to confirm school assignments for this home.
- Loading
- Loading
