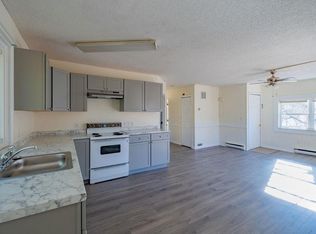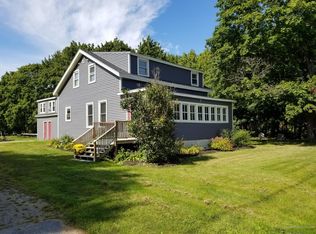If you are looking for an Owner Occupied or an Investment Property, you can not go wrong here. The current owner has owned and cared for this property since 1983 and wishes to remain as Tenants to the new owner. All 3 units are in good repair and currently occupied with long term Tenants. Solid granite foundation and vinyl siding make for easy maintenance. Convenient location with a large yard and an over-sized one car garage. Plenty of parking and a circle driveway. This is a good one. Schedule a tour before it's gone!
This property is off market, which means it's not currently listed for sale or rent on Zillow. This may be different from what's available on other websites or public sources.

