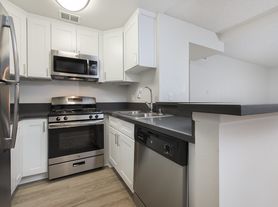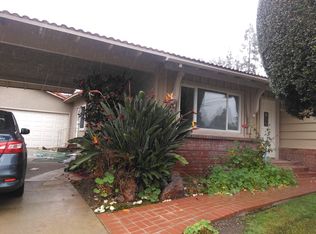This is a very spacious Spanish styled single family home in one of the most desirable neighborhoods in the city: quiet, peaceful and convenient to schools and free ways. 415 Beverly Dr. offers four bedrooms and three full bathrooms. Enter from the front door, a high ceiling living-room welcomes you to a few steps down to the formal dining-room. A large kitchen is next to the formal dining-room. To the right of the hallway, which ends with two French sliding doors to the backyard, between the kitchen and the family-room which has a gas operated fire-place. From the family room along the hallway, there are two bedrooms sharing one full bath. Upstairs are two en-suites rooms. The primary suite has two spacious closets, a balcony where you can look down over the living-room, dining-room for all activities downstairs. The other suite facing the street has a French door to a spacious balcony where you can enjoy the fresh air in the morning and evening as well as the tranquil nature. The large lot of over 8000 sqft is covered with many fruit trees such as limes, lemon, jujube tree (very productive and sweet), just to name a few. There is also a gazebo and a well built patio in the backyard which is fenced with a metal gate. The complete entire interior has been freshly painted recently. It is a very comfortable, spacious place for modern family living and entertaining.
House for rent
$4,300/mo
415 Beverly Dr, Walnut, CA 91789
4beds
2,256sqft
Price may not include required fees and charges.
Singlefamily
Available now
-- Pets
Central air, ceiling fan
Electric dryer hookup laundry
4 Attached garage spaces parking
Central, fireplace
What's special
Fruit treesTwo en-suites roomsHigh ceiling living-roomFormal dining-roomLarge kitchenWell built patio
- 11 days
- on Zillow |
- -- |
- -- |
Travel times
Renting now? Get $1,000 closer to owning
Unlock a $400 renter bonus, plus up to a $600 savings match when you open a Foyer+ account.
Offers by Foyer; terms for both apply. Details on landing page.
Facts & features
Interior
Bedrooms & bathrooms
- Bedrooms: 4
- Bathrooms: 3
- Full bathrooms: 3
Rooms
- Room types: Dining Room, Family Room
Heating
- Central, Fireplace
Cooling
- Central Air, Ceiling Fan
Appliances
- Included: Dishwasher, Range, Stove
- Laundry: Electric Dryer Hookup, Gas Dryer Hookup, Hookups
Features
- Balcony, Bedroom on Main Level, Ceiling Fan(s), Dressing Area, Entrance Foyer, Primary Suite, Separate/Formal Dining Room, Storage, Unfurnished, Walk-In Closet(s)
- Has fireplace: Yes
Interior area
- Total interior livable area: 2,256 sqft
Property
Parking
- Total spaces: 4
- Parking features: Attached, Carport, Covered
- Has attached garage: Yes
- Has carport: Yes
- Details: Contact manager
Features
- Stories: 2
- Exterior features: Contact manager
Details
- Parcel number: 8734037012
Construction
Type & style
- Home type: SingleFamily
- Architectural style: Spanish
- Property subtype: SingleFamily
Materials
- Roof: Tile
Condition
- Year built: 1983
Community & HOA
Location
- Region: Walnut
Financial & listing details
- Lease term: Negotiable
Price history
| Date | Event | Price |
|---|---|---|
| 9/22/2025 | Listed for rent | $4,300+59.3%$2/sqft |
Source: CRMLS #WS25222617 | ||
| 5/26/2017 | Listing removed | $2,700$1/sqft |
Source: Zillow Rental Manager | ||
| 5/9/2017 | Listed for rent | $2,700$1/sqft |
Source: Zillow Rental Manager | ||
| 4/13/2016 | Sold | $500,000+39.3%$222/sqft |
Source: Public Record | ||
| 1/16/2002 | Sold | $359,000+38.1%$159/sqft |
Source: Public Record | ||

