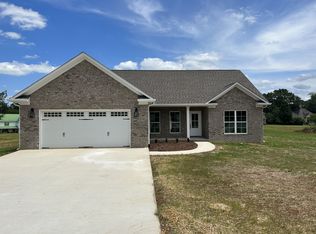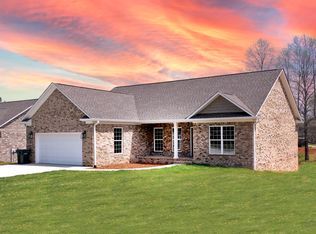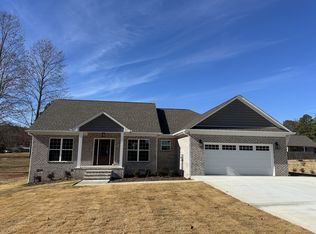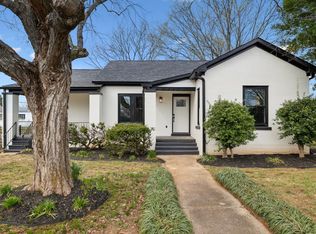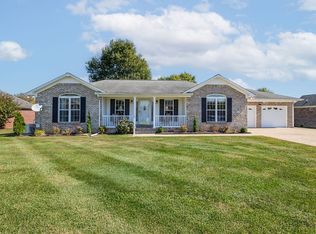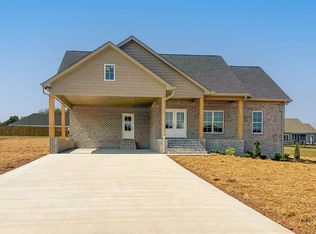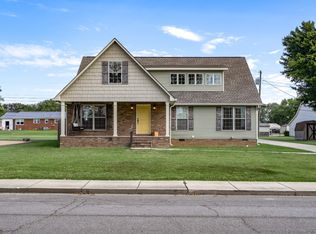MOVE-IN READY!! Welcome to 415 Bumpas Rd in Lawrenceburg, TN! This brand-new brick home offers 1,463 square feet of beautifully designed living space with 3 bedrooms and 2 bathrooms, all in a great location just minutes from town. Conveniently located near the Lawrenceburg Country Club—perfect for golf enthusiasts—the subdivision also includes an easement providing convenient access to the golf course. The open floor plan features a custom kitchen with leathered granite countertops, new stainless steel appliances, and a spacious walk-in pantry. The master suite includes a walk-in closet and a luxurious bathroom with double vanities and a walk-in tile shower. You'll also enjoy a large utility room and a covered back porch perfect for relaxing. Outside, the home features fresh landscaping, a partially sodded yard, and a 23x21 two-car garage for plenty of storage and parking. This move-in-ready home has it all—don’t miss your chance to make it yours! Buyers and buyers agent to verify all information
Active
$319,000
415 Bumpas Rd, Lawrenceburg, TN 38464
3beds
1,463sqft
Est.:
Single Family Residence, Residential
Built in 2025
0.38 Acres Lot
$-- Zestimate®
$218/sqft
$-- HOA
What's special
Brand-new brick homeWalk-in closetWalk-in tile showerPartially sodded yardOpen floor planFresh landscapingLarge utility room
- 120 days |
- 674 |
- 11 |
Zillow last checked: 8 hours ago
Listing updated: October 16, 2025 at 12:06pm
Listing Provided by:
Jase Duke 931-279-0147,
RE/MAX PROS 931-762-1126
Source: RealTracs MLS as distributed by MLS GRID,MLS#: 3015396
Tour with a local agent
Facts & features
Interior
Bedrooms & bathrooms
- Bedrooms: 3
- Bathrooms: 2
- Full bathrooms: 2
- Main level bedrooms: 3
Heating
- Central
Cooling
- Central Air, Electric
Appliances
- Included: Electric Range, Dishwasher, Microwave, Refrigerator
- Laundry: Electric Dryer Hookup, Washer Hookup
Features
- Open Floorplan, Pantry
- Flooring: Laminate
- Basement: None,Crawl Space
Interior area
- Total structure area: 1,463
- Total interior livable area: 1,463 sqft
- Finished area above ground: 1,463
Property
Parking
- Total spaces: 6
- Parking features: Garage Door Opener, Garage Faces Front, Driveway
- Attached garage spaces: 2
- Uncovered spaces: 4
Features
- Levels: One
- Stories: 1
- Patio & porch: Porch, Covered
Lot
- Size: 0.38 Acres
Details
- Parcel number: 088D A 00300 000
- Special conditions: Standard
Construction
Type & style
- Home type: SingleFamily
- Property subtype: Single Family Residence, Residential
Materials
- Brick
- Roof: Shingle
Condition
- New construction: Yes
- Year built: 2025
Utilities & green energy
- Sewer: Public Sewer
- Water: Public
- Utilities for property: Electricity Available, Water Available
Community & HOA
Community
- Security: Smoke Detector(s)
- Subdivision: Les Champs De Golf Estates
HOA
- Has HOA: No
Location
- Region: Lawrenceburg
Financial & listing details
- Price per square foot: $218/sqft
- Annual tax amount: $156
- Date on market: 10/13/2025
- Date available: 05/03/2025
- Electric utility on property: Yes
Estimated market value
Not available
Estimated sales range
Not available
Not available
Price history
Price history
| Date | Event | Price |
|---|---|---|
| 10/13/2025 | Listed for sale | $319,000$218/sqft |
Source: | ||
| 10/6/2025 | Listing removed | $319,000$218/sqft |
Source: | ||
| 9/2/2025 | Price change | $319,000-5.8%$218/sqft |
Source: | ||
| 7/15/2025 | Price change | $338,500-0.1%$231/sqft |
Source: | ||
| 5/3/2025 | Listed for sale | $339,000$232/sqft |
Source: | ||
Public tax history
Public tax history
Tax history is unavailable.BuyAbility℠ payment
Est. payment
$1,763/mo
Principal & interest
$1510
Property taxes
$141
Home insurance
$112
Climate risks
Neighborhood: 38464
Nearby schools
GreatSchools rating
- 6/10David Crockett Elementary SchoolGrades: PK-5Distance: 1.1 mi
- 6/10E O Coffman Middle SchoolGrades: 6-8Distance: 2.4 mi
- NALawrence Adult High SchoolGrades: 9-12Distance: 2.2 mi
Schools provided by the listing agent
- Elementary: David Crockett Elementary
- Middle: E O Coffman Middle School
- High: Lawrence Co High School
Source: RealTracs MLS as distributed by MLS GRID. This data may not be complete. We recommend contacting the local school district to confirm school assignments for this home.
- Loading
- Loading
