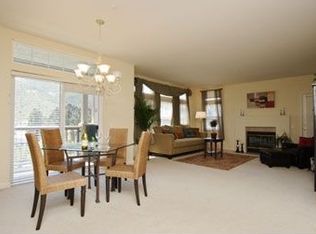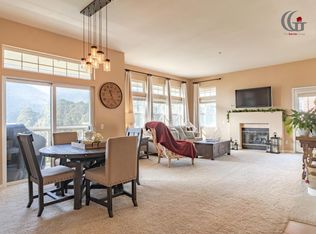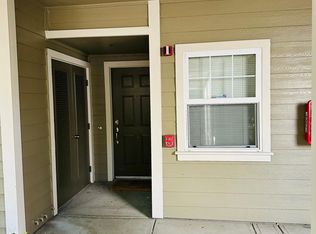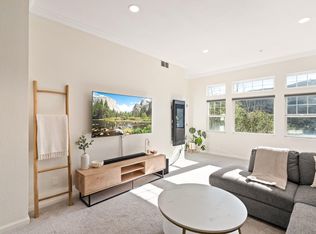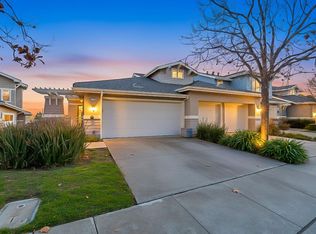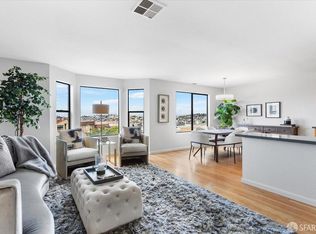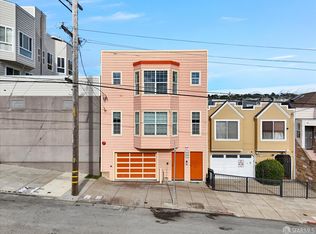Welcome to this beautifully updated 3-bedroom, 2-bath ground-floor end unit in the desirable Altamar at The Ridge community of historic Brisbane. This rare first-floor corner unit home features the largest floor plan in the complex, offering bright open-concept living, serene mountain views, and two private patios. Enjoy cherry wood floors, soaring ceilings, abundant natural light, and a spacious living room with gas fireplace and patio access. The modern kitchen boasts stainless appliances, breakfast bar, and eat-in nook. The private primary suite includes direct patio access, a walk-in closet, and dual-vanity bath. Two additional bedrooms offer flexibility for guests, office, or gym. Highlights include full-size laundry in-unit, two deeded parking spaces, ample guest parking, and stair-free access to the unit. Residents enjoy a clubhouse, spa, and playgrounds. Tennis, volleyball, and pickleball courts, the Brisbane Community Pool, Mission Blue Center, parks, and hiking trails are all nearby. Brisbane is a hidden gem with sunny weather, small-town charm, and easy access to San Francisco, SFO, and highways 101 & 280. Experience the perfect balance of tranquility and convenience in a nature-surrounded retreat just minutes from the energy of the city.
For sale
Price cut: $45K (11/19)
$854,000
415 Callippe Ct, Brisbane, CA 94005
3beds
1,663sqft
Est.:
Condominium, Residential
Built in 1999
-- sqft lot
$850,800 Zestimate®
$514/sqft
$997/mo HOA
What's special
Gas fireplaceSerene mountain viewsPrivate primary suiteBreakfast barAbundant natural lightBright open-concept livingTwo private patios
- 49 days |
- 1,577 |
- 88 |
Zillow last checked: 8 hours ago
Listing updated: December 14, 2025 at 07:21pm
Listed by:
Lizi Tabet 01511275 415-990-6070,
Compass 650-375-1111,
Aimee Klarich 01765417 650-483-3795,
Compass
Source: MLSListings Inc,MLS#: ML82026515
Tour with a local agent
Facts & features
Interior
Bedrooms & bathrooms
- Bedrooms: 3
- Bathrooms: 2
- Full bathrooms: 2
Bedroom
- Features: PrimarySuiteRetreat, WalkinCloset, PrimaryBedroomonGroundFloor
Bathroom
- Features: DoubleSinks, ShowersoverTubs2plus
Dining room
- Features: BreakfastBar, BreakfastNook, DiningAreainLivingRoom
Family room
- Features: NoFamilyRoom
Heating
- Central Forced Air
Cooling
- None
Appliances
- Included: Dishwasher, Disposal, Microwave, Gas Oven/Range, Refrigerator, Dryer, Washer
Features
- Flooring: Hardwood, Vinyl Linoleum
- Number of fireplaces: 1
- Fireplace features: Gas Starter, Living Room
- Common walls with other units/homes: End Unit
Interior area
- Total structure area: 1,663
- Total interior livable area: 1,663 sqft
Video & virtual tour
Property
Parking
- Total spaces: 2
- Parking features: Common
- Garage spaces: 2
Features
- Stories: 1
Details
- Parcel number: 104160130
- Zoning: R1
- Special conditions: Standard
Construction
Type & style
- Home type: Condo
- Property subtype: Condominium, Residential
Materials
- Foundation: Concrete Perimeter
- Roof: Composition, Shingle
Condition
- New construction: No
- Year built: 1999
Utilities & green energy
- Gas: PublicUtilities
- Sewer: Public Sewer
- Water: Public
- Utilities for property: Public Utilities, Water Public
Community & HOA
HOA
- Has HOA: Yes
- HOA fee: $997 monthly
Location
- Region: Brisbane
Financial & listing details
- Price per square foot: $514/sqft
- Tax assessed value: $574,836
- Annual tax amount: $6,892
- Date on market: 11/3/2025
- Listing agreement: ExclusiveRightToSell
Estimated market value
$850,800
$808,000 - $893,000
$4,299/mo
Price history
Price history
| Date | Event | Price |
|---|---|---|
| 11/19/2025 | Price change | $854,000-5%$514/sqft |
Source: | ||
| 11/3/2025 | Listed for sale | $899,000+135.6%$541/sqft |
Source: | ||
| 12/17/1999 | Sold | $381,500$229/sqft |
Source: Public Record Report a problem | ||
Public tax history
Public tax history
| Year | Property taxes | Tax assessment |
|---|---|---|
| 2024 | $6,892 +0.8% | $574,836 +2% |
| 2023 | $6,838 +3.8% | $563,565 +2% |
| 2022 | $6,586 +1.1% | $552,516 +2% |
Find assessor info on the county website
BuyAbility℠ payment
Est. payment
$6,191/mo
Principal & interest
$4105
HOA Fees
$997
Other costs
$1089
Climate risks
Neighborhood: 94005
Nearby schools
GreatSchools rating
- 7/10Panorama Elementary SchoolGrades: K-5Distance: 1.4 mi
- 6/10Lipman Middle SchoolGrades: 6-8Distance: 0.8 mi
- 5/10Jefferson High SchoolGrades: 9-12Distance: 2.7 mi
Schools provided by the listing agent
- District: BrisbaneElementary
Source: MLSListings Inc. This data may not be complete. We recommend contacting the local school district to confirm school assignments for this home.
- Loading
- Loading
