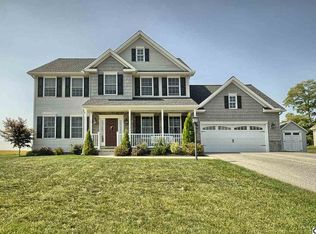Stone and vinyl faade, classic 2-story in Indian Hills will impress you! The backyard is quaint, private and backs up to a cornfield, along w/ a patio, perfect for the outdoor firepit and furniture. The interior of this home graces you with hardwoods in the 2-story entry and dining room. Working from home? The 1st floor office w/ built-ins is perfect for that situation! This kitchen has all of the counter space you will need for food prepping, homework and making this the hub of your house! There is a very nice sized island, pantry, double oven, granite counters, plenty of cabinet space and right next to the 1st floor laundry room. There is a living room w/ a gas fireplace and plenty of room for the oversized couch. The basement has been nicely finished w/ a media room or workout room! The primary BR is bright, has a w/i closet and beautiful primary bathroom w/ dual sinks, soaking tub and separate shower. Bedroom 1 has a full bath and walk-in closet, a full bath w/ double sinks in the hallway, along w/ 2 other nicely sized BR's on the 2nd floor. Indian Hills is convenient to Boiling Springs, Children's Lake, the Appalachian Trail and the Yellow Breeches!
This property is off market, which means it's not currently listed for sale or rent on Zillow. This may be different from what's available on other websites or public sources.

