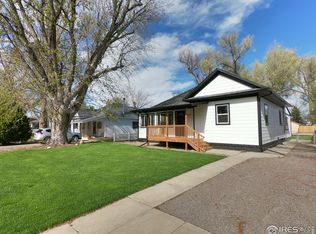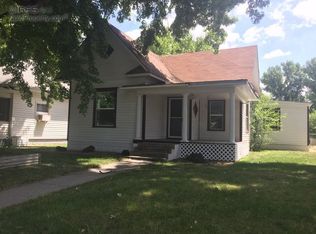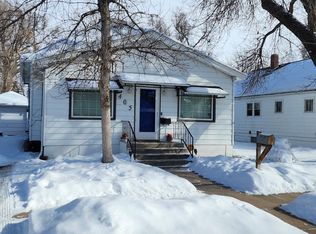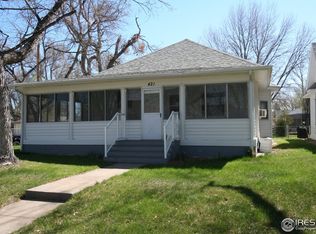Sold for $200,000
$200,000
415 Clifton St, Brush, CO 80723
3beds
1,200sqft
Single Family Residence
Built in 1901
7,280 Square Feet Lot
$227,500 Zestimate®
$167/sqft
$1,483 Estimated rent
Home value
$227,500
$214,000 - $241,000
$1,483/mo
Zestimate® history
Loading...
Owner options
Explore your selling options
What's special
New paint, new bedroom doors, newly refinished floors, new floors in the bathroom and mud room, and more! Come take another look at all the updates. This 3 bed 1 bath has wood floors throughout and a great open living dining space with a wood burning stove for those extra cold winter nights. Kitchen and laundry room are both spacious and everything is accessible on the main floor! Large backyard with a detached 1 car garage and separate small shed.
Zillow last checked: 8 hours ago
Listing updated: October 20, 2025 at 06:46pm
Listed by:
Leandra Marymee 9708673250,
Plains Realty & Management LLC
Bought with:
Zachary Thornton, 1310997
Wheeler Realty Co LLC
Source: IRES,MLS#: 994697
Facts & features
Interior
Bedrooms & bathrooms
- Bedrooms: 3
- Bathrooms: 1
- Full bathrooms: 1
- Main level bathrooms: 1
Primary bedroom
- Description: Hardwood
- Level: Main
- Area: 110 Square Feet
- Dimensions: 10 x 11
Bedroom 2
- Description: Hardwood
- Level: Main
- Area: 99 Square Feet
- Dimensions: 9 x 11
Bedroom 3
- Description: Hardwood
- Level: Main
- Area: 99 Square Feet
- Dimensions: 9 x 11
Dining room
- Description: Hardwood
- Level: Main
- Area: 156 Square Feet
- Dimensions: 12 x 13
Kitchen
- Description: Hardwood
- Level: Main
- Area: 143 Square Feet
- Dimensions: 11 x 13
Laundry
- Description: Hardwood
- Level: Main
- Area: 24 Square Feet
- Dimensions: 6 x 4
Living room
- Description: Hardwood
- Level: Main
- Area: 195 Square Feet
- Dimensions: 15 x 13
Heating
- Forced Air
Cooling
- Ceiling Fan(s)
Appliances
- Included: Electric Range, Dishwasher, Refrigerator, Washer, Dryer, Disposal
- Laundry: Washer/Dryer Hookup
Features
- Separate Dining Room, Open Floorplan, Natural Woodwork, Crown Molding
- Flooring: Wood
- Windows: Window Coverings
- Basement: Partial
- Has fireplace: Yes
- Fireplace features: Living Room
Interior area
- Total structure area: 1,200
- Total interior livable area: 1,200 sqft
- Finished area above ground: 1,040
- Finished area below ground: 160
Property
Parking
- Total spaces: 1
- Parking features: Garage
- Garage spaces: 1
- Details: Detached
Accessibility
- Accessibility features: Level Lot, Main Floor Bath, Accessible Bedroom, Main Level Laundry
Features
- Levels: One
- Stories: 1
- Patio & porch: Patio
- Fencing: Fenced,Wood,Chain Link
- Has view: Yes
- View description: City
Lot
- Size: 7,280 sqft
- Features: Level, Paved, Curbs, Gutters, Sidewalks, Alley
Details
- Additional structures: Storage, Outbuilding
- Parcel number: 123102212010
- Zoning: Residental
- Special conditions: Private Owner
Construction
Type & style
- Home type: SingleFamily
- Property subtype: Single Family Residence
Materials
- Frame, Metal Siding
- Roof: Composition
Condition
- New construction: No
- Year built: 1901
Utilities & green energy
- Electric: Xcel Energy
- Gas: Xcel Energy
- Sewer: Public Sewer
- Water: City
- Utilities for property: Natural Gas Available, Electricity Available
Community & neighborhood
Security
- Security features: Fire Alarm
Location
- Region: Brush
- Subdivision: BRUSH ORIGINAL TOWN
Other
Other facts
- Listing terms: Cash,Conventional,FHA,VA Loan
- Road surface type: Asphalt
Price history
| Date | Event | Price |
|---|---|---|
| 12/8/2023 | Sold | $200,000$167/sqft |
Source: | ||
| 11/10/2023 | Pending sale | $200,000$167/sqft |
Source: | ||
| 11/1/2023 | Price change | $200,000-4.8%$167/sqft |
Source: | ||
| 10/27/2023 | Price change | $210,000-1.2%$175/sqft |
Source: | ||
| 10/17/2023 | Pending sale | $212,500$177/sqft |
Source: | ||
Public tax history
| Year | Property taxes | Tax assessment |
|---|---|---|
| 2024 | $1,035 -0.3% | $13,680 -3.6% |
| 2023 | $1,038 -1.6% | $14,190 +41.8% |
| 2022 | $1,056 +12.3% | $10,010 -2.9% |
Find assessor info on the county website
Neighborhood: 80723
Nearby schools
GreatSchools rating
- NAThomson Primary SchoolGrades: PK-2Distance: 0.7 mi
- NABrush Middle SchoolGrades: 6-8Distance: 1 mi
- 6/10Brush High SchoolGrades: 9-12Distance: 1 mi
Schools provided by the listing agent
- Elementary: Thomson
- Middle: Brush
- High: Brush
Source: IRES. This data may not be complete. We recommend contacting the local school district to confirm school assignments for this home.
Get pre-qualified for a loan
At Zillow Home Loans, we can pre-qualify you in as little as 5 minutes with no impact to your credit score.An equal housing lender. NMLS #10287.



