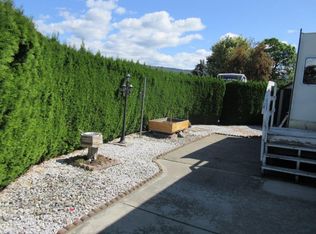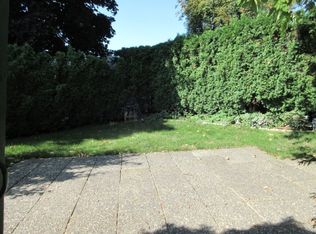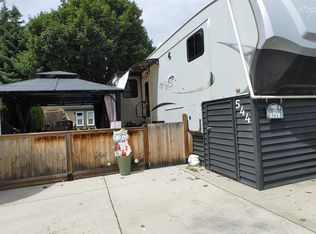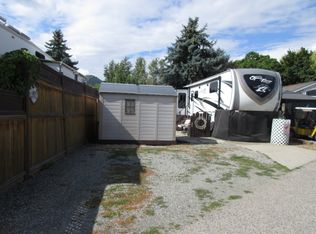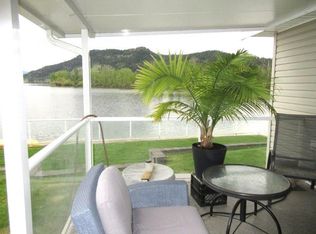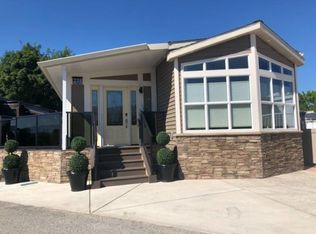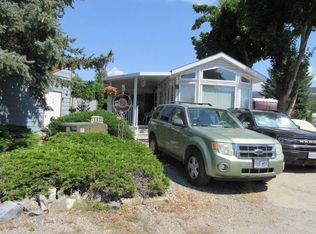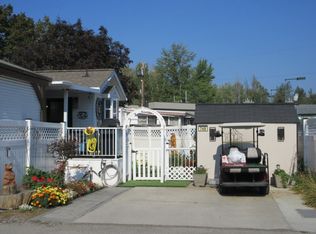415 Commonwealth Rd #590, Duck Lake 7, BC V4V
What's special
- 127 days |
- 3 |
- 0 |
Zillow last checked: 8 hours ago
Listing updated: September 02, 2025 at 11:02am
Marion Lahey,
Coldwell Banker Horizon Realty
Facts & features
Interior
Bedrooms & bathrooms
- Bedrooms: 1
- Bathrooms: 2
- Full bathrooms: 2
Primary bedroom
- Level: Main
- Dimensions: 12.00x9.00
Other
- Features: Three Piece Bathroom
- Level: Main
- Dimensions: 7.92x6.00
Other
- Features: Three Piece Bathroom
- Level: Main
- Dimensions: 5.50x6.00
Kitchen
- Level: Main
- Dimensions: 9.92x12.00
Laundry
- Level: Main
- Dimensions: 8.00x5.00
Living room
- Level: Main
- Dimensions: 10.00x20.00
Living room
- Level: Main
- Dimensions: 7.83x12.00
Heating
- Propane
Cooling
- Central Air
Appliances
- Included: Washer/Dryer Stacked, Dishwasher, Gas Range, Microwave, Refrigerator, Water Softener
- Laundry: Stacked
Features
- Flooring: Vinyl
- Windows: Bay Window(s), Double Pane Windows, Window Treatments
- Has basement: No
- Number of fireplaces: 1
- Fireplace features: Electric
Interior area
- Total interior livable area: 820 sqft
- Finished area above ground: 820
- Finished area below ground: 0
Property
Parking
- Total spaces: 2
- Parking features: Open
- Has uncovered spaces: Yes
Features
- Levels: One
- Stories: 1
- Patio & porch: Deck
- Pool features: None
- Fencing: Other
- Park: Holiday Park Resort
Lot
- Size: 3,484.8 Square Feet
- Features: Near Golf Course, Landscaped, Manufactured Home Pad, Near Ski Area, Private, Recreational, Few Trees
Details
- Additional structures: Shed(s)
- Parcel number: 000000000
- Zoning: Rec
- Special conditions: Standard
Construction
Type & style
- Home type: SingleFamily
- Property subtype: Single Family Residence
Materials
- Vinyl Siding, Wood Frame
- Roof: Asphalt,Shingle
Condition
- New construction: No
- Year built: 2013
Utilities & green energy
- Sewer: Septic Tank
- Water: Well
- Utilities for property: Electricity Available, Phone Available, Sewer Available, Water Available, Cable Available, High Speed Internet Available
Community & HOA
Community
- Features: Recreation Area, Airport/Runway, Shopping
- Senior community: Yes
- Subdivision: Holiday Park Resort
HOA
- Has HOA: No
Location
- Region: Duck Lake 7
Financial & listing details
- Price per square foot: C$475/sqft
- Annual tax amount: C$900
- Date on market: 8/8/2025
- Cumulative days on market: 580 days
- Listing terms: Cash
- Ownership: Leasehold,Indigenous Lands
- Body type: Single Wide
By pressing Contact Agent, you agree that the real estate professional identified above may call/text you about your search, which may involve use of automated means and pre-recorded/artificial voices. You don't need to consent as a condition of buying any property, goods, or services. Message/data rates may apply. You also agree to our Terms of Use. Zillow does not endorse any real estate professionals. We may share information about your recent and future site activity with your agent to help them understand what you're looking for in a home.
Price history
Price history
Price history is unavailable.
Public tax history
Public tax history
Tax history is unavailable.Climate risks
Neighborhood: V4V
Nearby schools
GreatSchools rating
No schools nearby
We couldn't find any schools near this home.
- Loading
