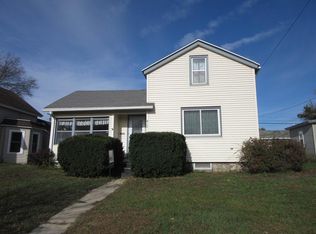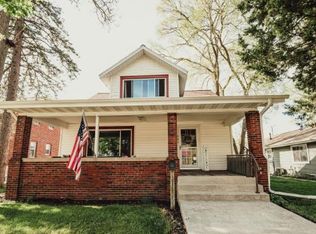Closed
$215,000
415 East Cook Street, Portage, WI 53901
3beds
1,793sqft
Single Family Residence
Built in 1860
6,969.6 Square Feet Lot
$220,600 Zestimate®
$120/sqft
$1,689 Estimated rent
Home value
$220,600
$183,000 - $265,000
$1,689/mo
Zestimate® history
Loading...
Owner options
Explore your selling options
What's special
Charming meets modern just blocks from downtown Portage! This beautifully updated 3-bed, 1-bath home offers a perfect blend of space, style, and flexibility. You'll love the fully renovated bathroom featuring a floor-to-ceiling tiled walk-in shower, elegant clawfoot tub, and statement vanity. The brand-new kitchen stuns with stainless steel appliances, crisp finishes, and a massive walk-in pantry. Two main-level bedrooms provide convenience, while the upper-level suite feels like a private retreat, complete with a cozy sitting area, large closet, and bonus room ideal for a nursery, office, or creative space. Enjoy summer nights on the oversized deck, host cookouts in the fenced yard, and unwind around the fire pit.
Zillow last checked: 11 hours ago
Listing updated: August 28, 2025 at 08:54pm
Listed by:
Jo Ferraro Real Estate Team Pref:608-838-1377,
EXP Realty, LLC
Bought with:
Jennifer Blau
Source: WIREX MLS,MLS#: 2005044 Originating MLS: South Central Wisconsin MLS
Originating MLS: South Central Wisconsin MLS
Facts & features
Interior
Bedrooms & bathrooms
- Bedrooms: 3
- Bathrooms: 1
- Full bathrooms: 1
- Main level bedrooms: 2
Primary bedroom
- Level: Main
- Area: 156
- Dimensions: 13 x 12
Bedroom 2
- Level: Main
- Area: 117
- Dimensions: 13 x 9
Bedroom 3
- Level: Upper
- Area: 285
- Dimensions: 15 x 19
Bathroom
- Features: No Master Bedroom Bath
Dining room
- Level: Main
- Area: 288
- Dimensions: 12 x 24
Kitchen
- Level: Main
- Area: 120
- Dimensions: 12 x 10
Living room
- Level: Main
- Area: 144
- Dimensions: 12 x 12
Heating
- Natural Gas, Forced Air
Cooling
- Central Air
Appliances
- Included: Range/Oven, Refrigerator, Dishwasher
Features
- Pantry, Kitchen Island
- Flooring: Wood or Sim.Wood Floors
- Basement: Partial
Interior area
- Total structure area: 1,793
- Total interior livable area: 1,793 sqft
- Finished area above ground: 1,793
- Finished area below ground: 0
Property
Parking
- Parking features: No Garage
Features
- Levels: One and One Half
- Stories: 1
- Patio & porch: Deck
- Fencing: Fenced Yard
Lot
- Size: 6,969 sqft
Details
- Additional structures: Storage
- Parcel number: 11271 518
- Zoning: Res
- Special conditions: Arms Length
Construction
Type & style
- Home type: SingleFamily
- Architectural style: Farmhouse/National Folk
- Property subtype: Single Family Residence
Materials
- Vinyl Siding
Condition
- 21+ Years
- New construction: No
- Year built: 1860
Utilities & green energy
- Sewer: Public Sewer
- Water: Public
Community & neighborhood
Location
- Region: Portage
- Municipality: Portage
Price history
| Date | Event | Price |
|---|---|---|
| 8/27/2025 | Sold | $215,000+7.5%$120/sqft |
Source: | ||
| 7/28/2025 | Contingent | $200,000$112/sqft |
Source: | ||
| 7/25/2025 | Listed for sale | $200,000$112/sqft |
Source: | ||
| 7/13/2025 | Listing removed | $200,000$112/sqft |
Source: | ||
| 6/19/2025 | Contingent | $200,000$112/sqft |
Source: | ||
Public tax history
| Year | Property taxes | Tax assessment |
|---|---|---|
| 2024 | $3,917 +29.6% | $204,200 +10.4% |
| 2023 | $3,022 +35.3% | $185,000 +44.8% |
| 2022 | $2,233 +15.3% | $127,800 +22.3% |
Find assessor info on the county website
Neighborhood: 53901
Nearby schools
GreatSchools rating
- NARusch Elementary SchoolGrades: K-5Distance: 0.5 mi
- 4/10Wayne Bartels Middle SchoolGrades: 6-8Distance: 1.3 mi
- 6/10Portage High SchoolGrades: 6-12Distance: 1.5 mi
Schools provided by the listing agent
- Middle: Wayne Bartels,wayne Bartels
- High: Portage
- District: Portage
Source: WIREX MLS. This data may not be complete. We recommend contacting the local school district to confirm school assignments for this home.

Get pre-qualified for a loan
At Zillow Home Loans, we can pre-qualify you in as little as 5 minutes with no impact to your credit score.An equal housing lender. NMLS #10287.
Sell for more on Zillow
Get a free Zillow Showcase℠ listing and you could sell for .
$220,600
2% more+ $4,412
With Zillow Showcase(estimated)
$225,012
