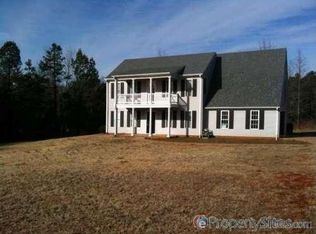Wonderfully private, fantastic single level 3 bedroom 2.5 bath home built in 2010 on 4.17 acres! This bright open floor plan has wonderful features to draw you in and make coming home a pleasure. These features include: gorgeous hardwood floors, high ceilings throughout the house and vaulted in the main living areas, a large heated and cooled sunroom, a study that could easily be used as a den or 4th bedroom, great back splash in the kitchen that sets off the quality cabinetry and a large Trex deck with ramp to make accessibility to the house a breeze for everyone. The split floor plan keeps the master on one side and the guest rooms on the other to give privacy to all. Attention to details is noted in the finishes, tile in the entry and sunroom, large rooms and lots of storage, rounded archways in several areas, and Hunter Douglas custom sunshades on all windows throughout the house. The 4.17 acres are mostly wooded, providing privacy and respite from day to day stresses. The very private back deck lets you enjoy being outside, looking at your own woods and enjoying an afternoon or evening on the deck. The location is ideal! You can be in Clemson is under 15 minutes, launch your boat in Lake Hartwell in 10 minutes or Lake Keowee in 20, or do your grocery shopping in either Clemson or Seneca in @15. Need to fly? You are located just under an hour to GSP! Don't miss this opportunity to make this your South Carolina home!
This property is off market, which means it's not currently listed for sale or rent on Zillow. This may be different from what's available on other websites or public sources.
