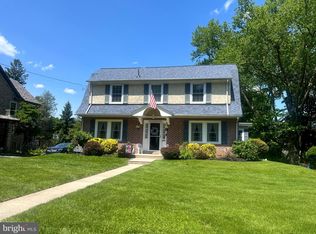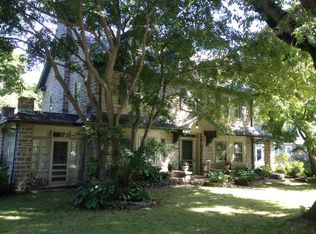Sold for $574,005
$574,005
415 E Waverly Rd, Wyncote, PA 19095
4beds
1baths
1,900sqft
SingleFamily
Built in 1930
0.36 Acres Lot
$580,200 Zestimate®
$302/sqft
$2,965 Estimated rent
Home value
$580,200
$540,000 - $621,000
$2,965/mo
Zestimate® history
Loading...
Owner options
Explore your selling options
What's special
415 E Waverly Rd, Wyncote, PA 19095 is a single family home that contains 1,900 sq ft and was built in 1930. It contains 4 bedrooms and 1.5 bathrooms. This home last sold for $574,005 in October 2025.
The Zestimate for this house is $580,200. The Rent Zestimate for this home is $2,965/mo.
Facts & features
Interior
Bedrooms & bathrooms
- Bedrooms: 4
- Bathrooms: 1.5
Heating
- Other
Features
- Has fireplace: Yes
Interior area
- Total interior livable area: 1,900 sqft
Property
Parking
- Parking features: Garage - Detached
Features
- Exterior features: Stone
Lot
- Size: 0.36 Acres
Details
- Parcel number: 310028084001
Construction
Type & style
- Home type: SingleFamily
- Architectural style: Colonial
Condition
- Year built: 1930
Community & neighborhood
Location
- Region: Wyncote
Price history
| Date | Event | Price |
|---|---|---|
| 10/6/2025 | Sold | $574,005$302/sqft |
Source: Public Record Report a problem | ||
Public tax history
| Year | Property taxes | Tax assessment |
|---|---|---|
| 2024 | $11,222 | $169,430 |
| 2023 | $11,222 +2.1% | $169,430 |
| 2022 | $10,996 +2.8% | $169,430 |
Find assessor info on the county website
Neighborhood: 19095
Nearby schools
GreatSchools rating
- 6/10Glenside Elementary SchoolGrades: K-4Distance: 0.8 mi
- 5/10Cedarbrook Middle SchoolGrades: 7-8Distance: 1.2 mi
- 5/10Cheltenham High SchoolGrades: 9-12Distance: 0.8 mi
Get a cash offer in 3 minutes
Find out how much your home could sell for in as little as 3 minutes with a no-obligation cash offer.
Estimated market value
$580,200

