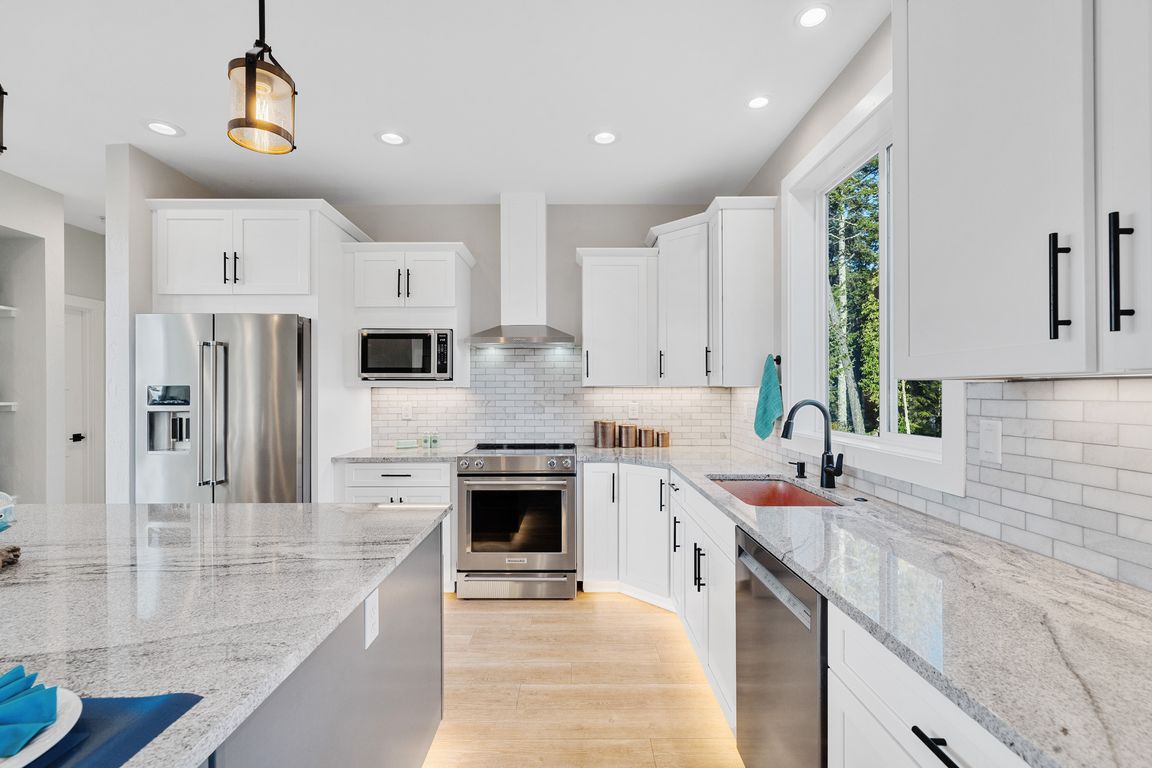
Active
$1,295,000
3beds
3,026sqft
415 Fall Creek Dr, Tillamook, OR 97141
3beds
3,026sqft
Residential, single family residence
Built in 2023
0.34 Acres
2 Attached garage spaces
$428 price/sqft
$193 monthly HOA fee
What's special
Ocean viewsFenced backyardWork benchWine cellarCovered hot tubExercise roomGame room
Ocean Views in this new (completed 2023) luxury home within the gated community of The Capes in Oceanside, Or. Enjoy a private short walk to the beach, access to the Bridge House with its pickleball, tennis, bocce ball courts, and explore nearly 3 miles of private walking trails. This stunning residence ...
- 282 days |
- 427 |
- 14 |
Source: RMLS (OR),MLS#: 330577905
Travel times
Kitchen
Family Room
Dining Room
Zillow last checked: 8 hours ago
Listing updated: November 17, 2025 at 08:46am
Listed by:
Jason Averill 503-801-1223,
RE/MAX HomeSource
Source: RMLS (OR),MLS#: 330577905
Facts & features
Interior
Bedrooms & bathrooms
- Bedrooms: 3
- Bathrooms: 3
- Full bathrooms: 2
- Partial bathrooms: 1
- Main level bathrooms: 2
Rooms
- Room types: Bedroom 2, Bedroom 3, Dining Room, Family Room, Kitchen, Living Room, Primary Bedroom
Primary bedroom
- Level: Main
Bedroom 2
- Level: Upper
Bedroom 3
- Level: Upper
Dining room
- Level: Main
Family room
- Level: Main
Kitchen
- Level: Main
Living room
- Level: Main
Heating
- Ductless, Heat Pump
Cooling
- Heat Pump
Appliances
- Included: Built-In Range, Built-In Refrigerator, Dishwasher, Disposal, Microwave, Plumbed For Ice Maker, Washer/Dryer, Electric Water Heater
- Laundry: Laundry Room
Features
- High Ceilings, Marble, Quartz, Soaking Tub, Vaulted Ceiling(s)
- Flooring: Heated Tile, Laminate
- Windows: Vinyl Frames
- Basement: Exterior Entry,Full,Storage Space
- Fireplace features: Propane
Interior area
- Total structure area: 3,026
- Total interior livable area: 3,026 sqft
Video & virtual tour
Property
Parking
- Total spaces: 2
- Parking features: Driveway, Garage Door Opener, Attached, Extra Deep Garage
- Attached garage spaces: 2
- Has uncovered spaces: Yes
Accessibility
- Accessibility features: Main Floor Bedroom Bath, Parking, Walkin Shower, Accessibility
Features
- Stories: 2
- Patio & porch: Deck, Patio, Porch
- Exterior features: Garden, Yard
- Has spa: Yes
- Spa features: Free Standing Hot Tub
- Fencing: Fenced
- Has view: Yes
- View description: Ocean
- Has water view: Yes
- Water view: Ocean
Lot
- Size: 0.34 Acres
- Features: Gentle Sloping, Level, SqFt 10000 to 14999
Details
- Additional structures: Outbuilding
- Parcel number: 394449
- Zoning: RR-2
Construction
Type & style
- Home type: SingleFamily
- Architectural style: Craftsman
- Property subtype: Residential, Single Family Residence
Materials
- Cedar, Shake Siding
- Foundation: Concrete Perimeter
- Roof: Composition
Condition
- Resale
- New construction: No
- Year built: 2023
Utilities & green energy
- Gas: Propane
- Sewer: Public Sewer
- Water: Public
- Utilities for property: Cable Connected
Community & HOA
HOA
- Has HOA: Yes
- Amenities included: Commons, Gated, Meeting Room, Tennis Court
- HOA fee: $193 monthly
Location
- Region: Tillamook
Financial & listing details
- Price per square foot: $428/sqft
- Annual tax amount: $8,595
- Date on market: 2/15/2025
- Listing terms: Cash,Conventional,VA Loan
- Road surface type: Paved