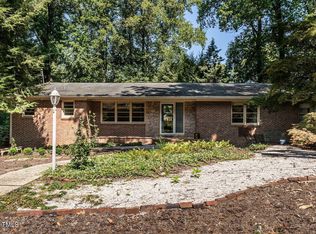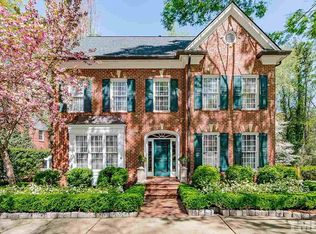Sold for $1,025,000
$1,025,000
415 Forsyth St, Raleigh, NC 27609
4beds
3,364sqft
Single Family Residence, Residential
Built in 1955
0.41 Acres Lot
$1,007,000 Zestimate®
$305/sqft
$3,639 Estimated rent
Home value
$1,007,000
$957,000 - $1.06M
$3,639/mo
Zestimate® history
Loading...
Owner options
Explore your selling options
What's special
This is it, the one you've been waiting for! Updated ranch with finished basement -- 4 bdrms - 3 full baths -- sunroom -- screen porch -- renovated kitchen & baths -- ceilings have been raised to become cathedral - 3 fireplaces - stainless appliances --1 block to greenway & minutes to North Hills/Midtown with shopping, restaurants, grocery -- Close to Root Elementary -- If you know Raleigh, then you know what a wonderful location this is!
Zillow last checked: 8 hours ago
Listing updated: November 05, 2025 at 06:46pm
Listed by:
Susan Lampley 919-604-4218,
Coldwell Banker HPW
Bought with:
Bryan Moore, 220708
Bryan Moore, Broker
Source: Doorify MLS,MLS#: 10093405
Facts & features
Interior
Bedrooms & bathrooms
- Bedrooms: 4
- Bathrooms: 3
- Full bathrooms: 3
Heating
- Central, Electric, Forced Air, Heat Pump, Natural Gas
Cooling
- Ceiling Fan(s), Central Air, Dual, Electric, Gas, Heat Pump
Appliances
- Included: Dishwasher, Disposal, Dryer, Exhaust Fan, Free-Standing Refrigerator, Gas Range, Ice Maker, Microwave, Range Hood, Refrigerator, Stainless Steel Appliance(s), Oven, Washer
- Laundry: Electric Dryer Hookup, Laundry Room, Lower Level, Washer Hookup
Features
- Cathedral Ceiling(s), Ceiling Fan(s), Eat-in Kitchen, Entrance Foyer, Kitchen Island, Walk-In Closet(s), Walk-In Shower
- Flooring: Hardwood, Tile
- Doors: Storm Door(s)
- Basement: Daylight, Exterior Entry, Finished, Full, Interior Entry
- Number of fireplaces: 3
- Fireplace features: Basement, Dining Room, Family Room, Gas Log, Masonry, Wood Burning
Interior area
- Total structure area: 3,364
- Total interior livable area: 3,364 sqft
- Finished area above ground: 2,255
- Finished area below ground: 1,109
Property
Parking
- Total spaces: 2
- Parking features: Driveway
- Uncovered spaces: 2
Features
- Levels: One
- Stories: 1
- Patio & porch: Front Porch, Screened
- Has view: Yes
Lot
- Size: 0.41 Acres
Details
- Parcel number: 1705172980
- Special conditions: Standard
Construction
Type & style
- Home type: SingleFamily
- Architectural style: Ranch, Traditional, Transitional
- Property subtype: Single Family Residence, Residential
Materials
- Brick, Vinyl Siding
- Foundation: Permanent
- Roof: Shingle
Condition
- New construction: No
- Year built: 1955
Utilities & green energy
- Sewer: Public Sewer
- Water: Public
- Utilities for property: Electricity Available, Electricity Connected, Natural Gas Connected, Sewer Connected, Water Connected
Community & neighborhood
Location
- Region: Raleigh
- Subdivision: Country Club Hills
Price history
| Date | Event | Price |
|---|---|---|
| 6/5/2025 | Sold | $1,025,000-10.9%$305/sqft |
Source: | ||
| 5/15/2025 | Pending sale | $1,150,000$342/sqft |
Source: | ||
| 5/2/2025 | Listed for sale | $1,150,000$342/sqft |
Source: | ||
Public tax history
| Year | Property taxes | Tax assessment |
|---|---|---|
| 2025 | $8,097 +0.4% | $926,150 |
| 2024 | $8,064 +4.1% | $926,150 +30.7% |
| 2023 | $7,743 +7.6% | $708,520 |
Find assessor info on the county website
Neighborhood: Glenwood
Nearby schools
GreatSchools rating
- 7/10Root Elementary SchoolGrades: PK-5Distance: 0.6 mi
- 6/10Oberlin Middle SchoolGrades: 6-8Distance: 1.2 mi
- 7/10Needham Broughton HighGrades: 9-12Distance: 2.9 mi
Schools provided by the listing agent
- Elementary: Wake - Root
- Middle: Wake - Oberlin
- High: Wake - Broughton
Source: Doorify MLS. This data may not be complete. We recommend contacting the local school district to confirm school assignments for this home.
Get a cash offer in 3 minutes
Find out how much your home could sell for in as little as 3 minutes with a no-obligation cash offer.
Estimated market value$1,007,000
Get a cash offer in 3 minutes
Find out how much your home could sell for in as little as 3 minutes with a no-obligation cash offer.
Estimated market value
$1,007,000

