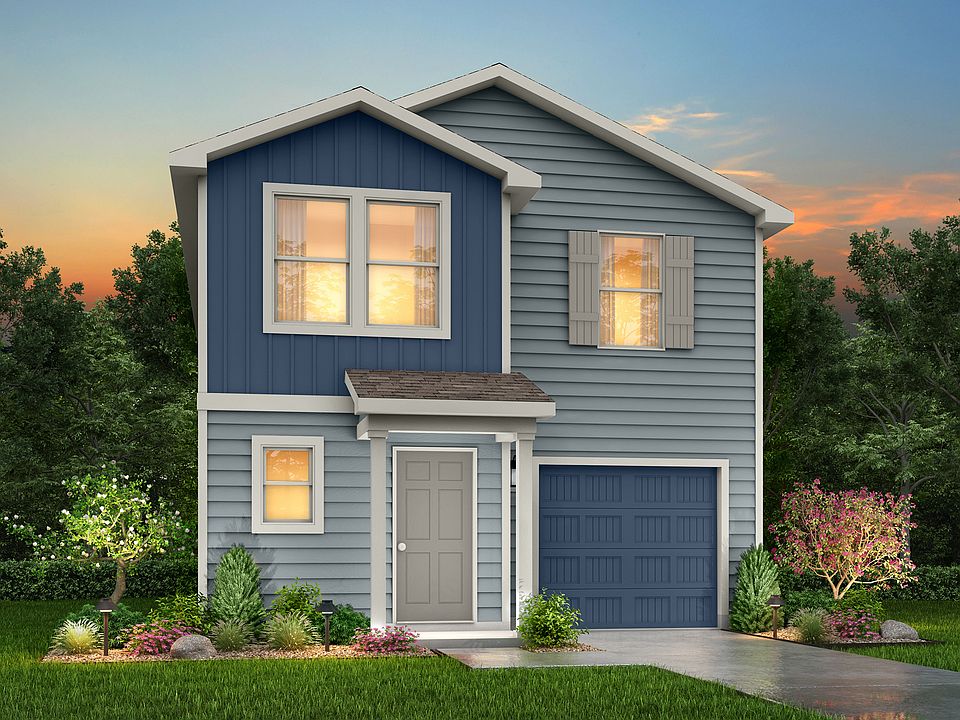The Redwood Plan from our Freedom Series delivers spacious comfort and smart design, ideal for modern living. This 2-story home offers 4 bedrooms, 2.5 bathrooms, a 1-car garage, and 1,802 square feet of thoughtfully crafted living space.
As you step inside, you'll pass a versatile flex room, perfect for a home office or playroom, and a conveniently located half bathroom. The hallway opens to a bright and airy living area where the kitchen, complete with an island, overlooks the dining area and family room, creating the perfect backdrop for family time and entertaining.
The stairs, located in the family room, lead to the upper level. Here, you'll find the private primary suite, complete with a bathroom and walk-in closet. Three additional bedrooms, a full bathroom, and the conveniently located laundry room complete this level, ensuring functionality for your daily routines.
Known for providing the lowest price and price per square foot, National Homecorp is here to help you get more home for your money!
SELLER-Paid Closing Costs: Enjoy up to 3.5% closing cost contribution when you use NHC Mortgage and our preferred title company.
With more space for less money plus exclusive savings through seller-paid incentives, the Redwood Plan is the smart choice for your next home. Start your journey to homeownership today!
Disclaimer: Photos may not represent the actual home. They are for illustrative purposes only and may depict a similar home with the same floorplan.
New construction
$192,990
415 Garvin St, Eastland, TX 76448
4beds
1,802sqft
Single Family Residence
Built in 2025
-- sqft lot
$191,600 Zestimate®
$107/sqft
$-- HOA
Newly built
No waiting required — this home is brand new and ready for you to move in.
What's special
Versatile flex roomWalk-in closetConveniently located laundry roomPrivate primary suite
- 170 days |
- 57 |
- 9 |
Zillow last checked: October 03, 2025 at 02:28am
Listing updated: October 03, 2025 at 02:28am
Listed by:
National Home Corporation
Source: National Home Corporation
Travel times
Schedule tour
Facts & features
Interior
Bedrooms & bathrooms
- Bedrooms: 4
- Bathrooms: 3
- Full bathrooms: 2
- 1/2 bathrooms: 1
Interior area
- Total interior livable area: 1,802 sqft
Property
Details
- Parcel number: 14666
Construction
Type & style
- Home type: SingleFamily
- Property subtype: Single Family Residence
Condition
- New Construction
- New construction: Yes
- Year built: 2025
Details
- Builder name: National Home Corporation
Community & HOA
Community
- Subdivision: Colony Park
Location
- Region: Eastland
Financial & listing details
- Price per square foot: $107/sqft
- Tax assessed value: $3,230
- Date on market: 4/18/2025
About the community
Eastland, Texas, is a delightful small town that beautifully embodies charm and community spirit. Nestled in Eastland County, it features a population of around 3,800 residents, providing a close-knit atmosphere where neighbors know one another. This quaint town is known for its friendly vibe, local events, and scenic parks, making it an ideal place for families and individuals seeking a peaceful lifestyle.
Despite its small-town charm, Eastland offers convenient access to larger cities. Located approximately 120 miles west of Fort Worth and 140 miles from Dallas, residents can easily make day trips or commutes to enjoy the amenities of urban life. The proximity to these bustling metropolitan areas allows residents to benefit from diverse job markets, shopping, dining, and entertainment options while returning to Eastland's serene environment at the end of the day.
Moreover, Eastland has its own local amenities, including a historic downtown area with shops and eateries, as well as recreational opportunities in nearby lakes and parks. This blend of small-town friendliness and accessibility to big-city conveniences makes Eastland an attractive place for those looking to enjoy the best of both worlds in Texas.
Source: National Home Corporation
