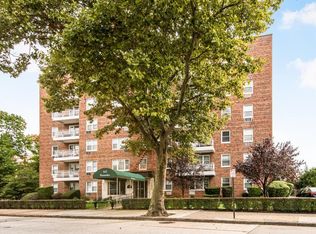Sold for $161,500 on 10/28/25
$161,500
415 Gramatan Avenue #2C, Mount Vernon, NY 10552
1beds
842sqft
Stock Cooperative, Residential
Built in 1958
-- sqft lot
$163,200 Zestimate®
$192/sqft
$2,227 Estimated rent
Home value
$163,200
$149,000 - $180,000
$2,227/mo
Zestimate® history
Loading...
Owner options
Explore your selling options
What's special
Welcome to this charming one-bedroom haven in the Fleetwood neighborhood of Mount Vernon! You are greeted with a generously proportioned living and dining area showcasing hardwood floors, dining room, spacious closets, a bonus room and prized eastern exposure that bathes the space in natural light.
Residence Highlights:
• The Birchbrook is a classic post-war elevator building
• Bright one-bedroom with coveted eastern exposure throughout
• Hardwood and tile floors in a generously proportioned living and dining room area
• Thoughtfully designed galley kitchen with abundant cabinet and counter space
• Convertible dining area to second bedroom
• Peaceful bedroom featuring large closet and continuing southern light
• Bathroom finished in elegant neutral tones
• Turnkey condition—move right in!
Building Amenities:
• Reasonable monthly maintenance and excellent building finances
• Convenient central laundry facilities
• Attentive live-in super for prompt assistance
• Elevator building
• On-site parking space for monthly fee (subject to availability)
Location & Lifestyle:
This prime Mt Vernon location puts you within easy reach of premier gyms, restaurants, shopping, and transportation options.
• Prime Fleetwood location
• Easy access to premier gyms, restaurants, shopping, and transportation
• Co-purchasing and gifting permitted with board approval
This turn-key home presents a rare opportunity to own in one of Mount Vernon’s most convenient neighborhoods. Don't miss this chance to make it yours!
Some images have been virtually staged.
Zillow last checked: 8 hours ago
Listing updated: October 28, 2025 at 02:09pm
Listed by:
Gary Martin 845-677-5311,
Compass Greater NY, LLC 845-677-5311,
Non Member-MLS 000-000-0000,
Buyer Representation Office
Bought with:
Jimmy Castrillon, 10301222772
Howard Hanna Rand Realty
Source: OneKey® MLS,MLS#: 865301
Facts & features
Interior
Bedrooms & bathrooms
- Bedrooms: 1
- Bathrooms: 1
- Full bathrooms: 1
Heating
- Baseboard
Cooling
- Wall/Window Unit(s)
Appliances
- Included: Dishwasher, Exhaust Fan, Gas Range, Refrigerator
- Laundry: Common Area, In Basement
Features
- Ceiling Fan(s), Galley Type Kitchen
- Flooring: Ceramic Tile, Hardwood
Interior area
- Total structure area: 842
- Total interior livable area: 842 sqft
Property
Parking
- Parking features: Assigned, Off Street
Lot
- Size: 0.78 Acres
Details
- Parcel number: 0800165038010440000001
- Special conditions: None
Construction
Type & style
- Home type: Cooperative
- Architectural style: Other
- Property subtype: Stock Cooperative, Residential
- Attached to another structure: Yes
Materials
- Other
- Foundation: Other
Condition
- Year built: 1958
Utilities & green energy
- Sewer: Public Sewer
- Water: Public
- Utilities for property: Cable Available, Sewer Connected, Trash Collection Public, Water Connected
Community & neighborhood
Security
- Security features: Other
Location
- Region: Mount Vernon
Other
Other facts
- Listing agreement: Exclusive Right To Sell
Price history
| Date | Event | Price |
|---|---|---|
| 10/28/2025 | Sold | $161,500-4.4%$192/sqft |
Source: | ||
| 6/24/2025 | Pending sale | $169,000$201/sqft |
Source: | ||
| 5/22/2025 | Listed for sale | $169,000+70.7%$201/sqft |
Source: | ||
| 12/18/2018 | Sold | $99,021$118/sqft |
Source: | ||
| 10/31/2018 | Pending sale | $99,021$118/sqft |
Source: CENTURY 21 Marciano #4829618 | ||
Public tax history
Tax history is unavailable.
Neighborhood: Fleetwood
Nearby schools
GreatSchools rating
- 6/10Lincoln SchoolGrades: K-8Distance: 0.4 mi
- 7/10Denzel Washington School-ArtsGrades: 6-12Distance: 0.9 mi
- 2/10Mount Vernon High SchoolGrades: 9-12Distance: 1.2 mi
Schools provided by the listing agent
- Elementary: Pennington
- Middle: Pennington
- High: Mt Vernon High School
Source: OneKey® MLS. This data may not be complete. We recommend contacting the local school district to confirm school assignments for this home.
