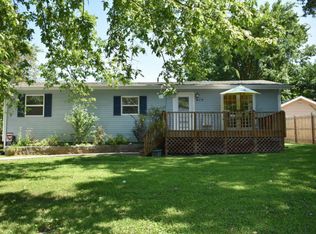Seller willing to look at offers knowing the home needs updating...Easy Location, just east of Branson and close to Holiday Hills Golf Course and Branson Landing. 3 Bedroom home features nice size kitchen and living space, along with a family room with a wood stove! Low Maintenance Landscaping Over-sized garage for extra storage. Storage Shed in Back. Newer tile, hardwood flooring and stove. Sold As Is. No window in master bedroom.
This property is off market, which means it's not currently listed for sale or rent on Zillow. This may be different from what's available on other websites or public sources.
