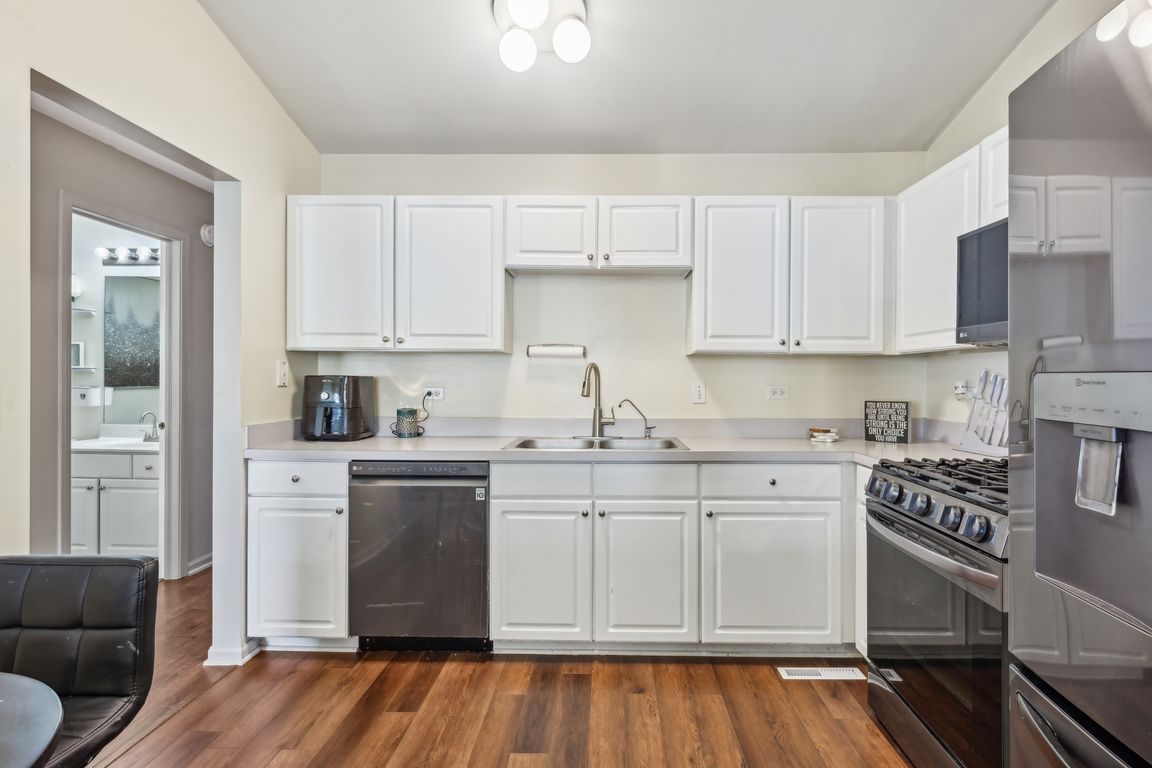
ContingentPrice cut: $5K (7/11)
$255,000
3beds
1,302sqft
415 Hidden Creek Ln UNIT 415, North Aurora, IL 60542
3beds
1,302sqft
Condominium, duplex, single family residence
Built in 2005
2 Attached garage spaces
$196 price/sqft
$256 monthly HOA fee
What's special
Welcome home! This move-in ready 3-bedroom, 2-bath Condo in the popular Summer Wind subdivision has everything you need-and more. You'll love the bright eat-in kitchen and the open living/dining area, perfect for relaxing or entertaining. The primary bedroom offers a private ensuite bath and opens to a cozy courtyard patio-your own ...
- 41 days
- on Zillow |
- 68 |
- 1 |
Source: MRED as distributed by MLS GRID,MLS#: 12417490
Foyer
Living Room
Kitchen
Dining Room
Bedroom
Bathroom
Bedroom
Bedroom
Bathroom
Zillow last checked: 7 hours ago
Listing updated: July 30, 2025 at 03:05pm
Listing courtesy of:
Tamara O'Connor 630-485-4214,
Premier Living Properties
Source: MRED as distributed by MLS GRID,MLS#: 12417490
Facts & features
Interior
Bedrooms & bathrooms
- Bedrooms: 3
- Bathrooms: 2
- Full bathrooms: 2
Rooms
- Room types: Foyer
Primary bedroom
- Features: Flooring (Carpet), Window Treatments (Blinds, Curtains/Drapes), Bathroom (Full)
- Level: Lower
- Area: 182 Square Feet
- Dimensions: 14X13
Bedroom 2
- Features: Flooring (Carpet), Window Treatments (Curtains/Drapes)
- Level: Main
- Area: 154 Square Feet
- Dimensions: 14X11
Bedroom 3
- Features: Flooring (Carpet), Window Treatments (Blinds, Curtains/Drapes)
- Level: Main
- Area: 99 Square Feet
- Dimensions: 11X9
Dining room
- Features: Flooring (Carpet)
- Level: Main
- Area: 99 Square Feet
- Dimensions: 11X9
Foyer
- Level: Main
- Area: 24 Square Feet
- Dimensions: 6X4
Kitchen
- Features: Kitchen (Eating Area-Table Space, Pantry-Closet), Flooring (Vinyl)
- Level: Main
- Area: 132 Square Feet
- Dimensions: 12X11
Laundry
- Level: Lower
- Area: 25 Square Feet
- Dimensions: 5X5
Living room
- Features: Flooring (Carpet), Window Treatments (Blinds, Curtains/Drapes)
- Level: Main
- Area: 195 Square Feet
- Dimensions: 15X13
Heating
- Natural Gas, Forced Air
Cooling
- Central Air
Appliances
- Included: Range, Microwave, Dishwasher, Refrigerator, Washer, Dryer, Disposal
- Laundry: Washer Hookup, In Unit
Features
- Cathedral Ceiling(s), Walk-In Closet(s)
- Windows: Screens
- Basement: None
- Common walls with other units/homes: End Unit
Interior area
- Total structure area: 1,302
- Total interior livable area: 1,302 sqft
Property
Parking
- Total spaces: 2
- Parking features: Asphalt, Garage Door Opener, On Site, Garage Owned, Attached, Garage
- Attached garage spaces: 2
- Has uncovered spaces: Yes
Accessibility
- Accessibility features: No Disability Access
Features
- Patio & porch: Patio
Lot
- Features: Common Grounds
Details
- Parcel number: 1505176108
- Special conditions: None
- Other equipment: Ceiling Fan(s)
Construction
Type & style
- Home type: Condo
- Property subtype: Condominium, Duplex, Single Family Residence
Materials
- Vinyl Siding
- Foundation: Concrete Perimeter
- Roof: Asphalt
Condition
- New construction: No
- Year built: 2005
Details
- Builder model: EVENING STAR
Utilities & green energy
- Electric: Circuit Breakers, 100 Amp Service
- Sewer: Public Sewer
- Water: Public
Community & HOA
Community
- Security: Carbon Monoxide Detector(s)
- Subdivision: Summerwind
HOA
- Has HOA: Yes
- Services included: Insurance, Exterior Maintenance, Lawn Care, Snow Removal
- HOA fee: $256 monthly
Location
- Region: North Aurora
Financial & listing details
- Price per square foot: $196/sqft
- Annual tax amount: $4,914
- Date on market: 7/11/2025
- Ownership: Condo