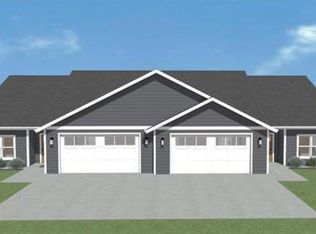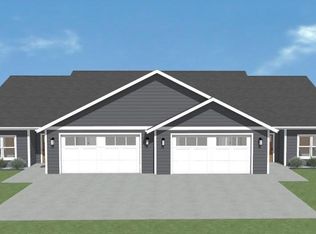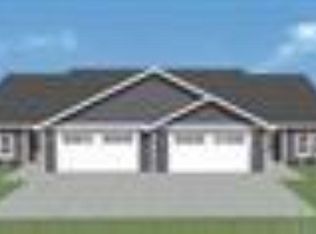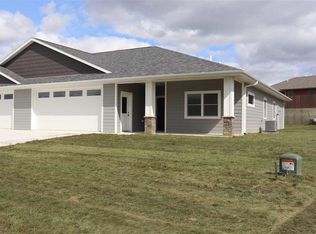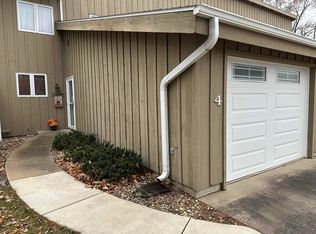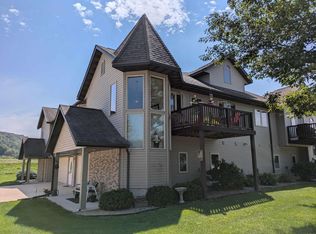Enjoy easy living in this condo currently under construction in Decorah's newest subdivision! Welcome family and guests to your great room! The kitchen will feature custom Alderwood cabinets with quartz countertops with the bonus of all the kitchen appliances are included. The master bedroom will feature an ensuite with double sinks in the custom vanity, custom tiled walk in shower and large walk in closet. The doors will be 36" wide and all sills are zero entry for handicap accessibility. The guest bedroom is conveniently located next to the guest bathroom. A third bedroom, family room and bathroom could be finished in the walk out basement for an additional fee. Luxury Vinyl plank will be used throughout. LP Smart siding finishes the exterior. Relax on the covered deck at the end of the day! Scheduled completion end of Fall 2025. Call now for your appointment!
For sale
$465,000
415 Highland Dr, Decorah, IA 52101
2beds
2baths
1,497sqft
Est.:
Condominium
Built in 2025
-- sqft lot
$456,600 Zestimate®
$311/sqft
$-- HOA
What's special
Covered deckLuxury vinyl plankQuartz countertopsLp smart sidingCustom alderwood cabinetsGreat roomDouble sinks
- 212 days |
- 108 |
- 1 |
Zillow last checked: 8 hours ago
Listing updated: October 02, 2025 at 06:57am
Listed by:
Anne Dykstra 563-380-4357,
AJ Realty, Inc.
Source: Northeast Iowa Regional BOR,MLS#: 20252135
Tour with a local agent
Facts & features
Interior
Bedrooms & bathrooms
- Bedrooms: 2
- Bathrooms: 2
Other
- Level: Upper
Other
- Level: Main
Other
- Level: Lower
Heating
- Electric, Radiant
Cooling
- Wall Unit(s)
Appliances
- Included: Dishwasher, Microwave, Free-Standing Range, Refrigerator, Electric Water Heater
- Laundry: 1st Floor
Features
- Basement: Concrete,Walk-Out Access,Unfinished
- Has fireplace: Yes
- Fireplace features: Electric
Interior area
- Total interior livable area: 1,497 sqft
- Finished area below ground: 0
Property
Parking
- Total spaces: 2
- Parking features: 2 Stall, Attached Garage
- Has attached garage: Yes
- Carport spaces: 2
Features
- Patio & porch: Covered
Lot
- Size: 0.32 Acres
- Dimensions: 117X125
Details
- Parcel number: 110916100200
- Zoning: R-2
- Special conditions: Standard
Construction
Type & style
- Home type: Condo
- Property subtype: Condominium
Materials
- Combination
- Roof: Shingle,Asphalt
Condition
- Year built: 2025
Utilities & green energy
- Sewer: Public Sewer
- Water: Public
Community & HOA
Community
- Security: Smoke Detector(s)
Location
- Region: Decorah
Financial & listing details
- Price per square foot: $311/sqft
- Annual tax amount: $18
- Date on market: 5/12/2025
- Cumulative days on market: 212 days
- Road surface type: Concrete, Hard Surface Road
Estimated market value
$456,600
$434,000 - $479,000
Not available
Price history
Price history
| Date | Event | Price |
|---|---|---|
| 8/5/2025 | Listed for sale | $465,000$311/sqft |
Source: | ||
| 7/22/2025 | Pending sale | $465,000$311/sqft |
Source: | ||
| 5/12/2025 | Listed for sale | $465,000$311/sqft |
Source: | ||
Public tax history
Public tax history
Tax history is unavailable.BuyAbility℠ payment
Est. payment
$2,415/mo
Principal & interest
$1803
Property taxes
$449
Home insurance
$163
Climate risks
Neighborhood: 52101
Nearby schools
GreatSchools rating
- NAWest Side Elementary SchoolGrades: PK-KDistance: 1.2 mi
- 8/10Decorah Middle SchoolGrades: 5-8Distance: 1.6 mi
- 8/10Decorah High SchoolGrades: 9-12Distance: 1.2 mi
Schools provided by the listing agent
- Elementary: Decorah Community Schools
- Middle: Decorah Community Schools
- High: Decorah Community Schools
Source: Northeast Iowa Regional BOR. This data may not be complete. We recommend contacting the local school district to confirm school assignments for this home.
- Loading
- Loading
