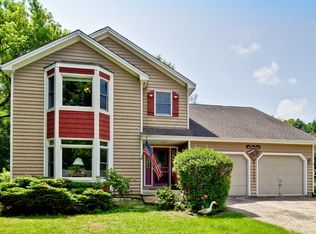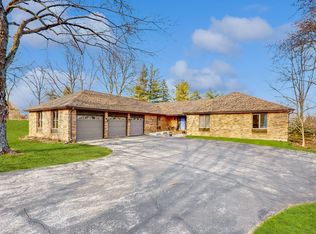Original owner, custom built, 1st time on market!! Spacious and meticulously maintained home offers 4 bedrooms, 3 full bathrooms, and a fantastic heated sunroom with access to in-ground pool with large patio. Open concept great room consists of living room, dining room and kitchen, all with beautiful hardwood flooring. Living room and foyer have 2-story ceilings separated by a wide hallway above that leads from the loft area with built-in cabinets and skylight. Living room features a 2-sided wood-burning fireplace with other side open to the sunroom, Palladian window topped French doors and one-of-a-kind chandelier. Kitchen features high-end custom maple cabinetry, solid granite farmhouse sink, granite countertops, large island with room for breakfast bar, 48" professional range with custom built hood, wine fridge, drawer microwave, & large walk-in pantry. Additional bar-height countertop on living room side offers more seating. Great for entertaining! Custom cabinets continue into dining area surrounding a charming built-in window seat. Spacious vaulted first floor master suite offers hardwood floors and a vanity area in separate toilet and spa tub/shower area. Master suite also includes a sitting area separated by French doors, with large skylight, Palladian windows, and a patio door leading to the swimming pool. Spa-like master bath includes marble countertops with under-mount sinks and dual vanities. Great oversized tub/shower with tile surround. Large walk-in closet/dressing room. Updated bathrooms with granite countertops and under-mount sinks. Sunroom includes stained concrete flooring, 2-sided fireplace, skylights, and 5 sliding doors to the patio. New split HVAC unit heats and cools the sunroom. Partially finished basement with rec room, dry bar, and tons of built-in storage. In-ground pool includes new pool liner in 2019 and large fenced bluestone patio and pergola. Pool is surrounded by beautiful perennial flowers and a small water lily pond with bridge. Additional bluestone patio off of the dining room. Solid oak panel doors throughout. Dual-zone HVAC. Energy efficient windows. Recessed lighting. 3 car garage. Exterior features a professionally landscaped one acre homesite, smart-siding, architectural shingles, and a large storage shed.
This property is off market, which means it's not currently listed for sale or rent on Zillow. This may be different from what's available on other websites or public sources.


