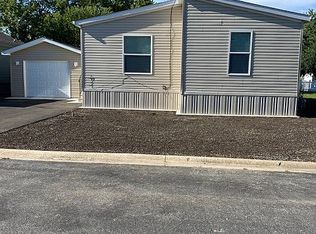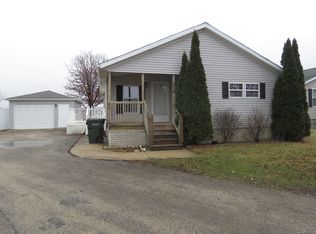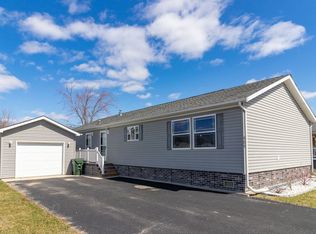Closed
$125,000
415 James Rd, Elwood, IL 60421
3beds
--sqft
Manufactured Home, Single Family Residence
Built in 2006
6,000 Square Feet Lot
$126,200 Zestimate®
$--/sqft
$1,933 Estimated rent
Home value
$126,200
$116,000 - $138,000
$1,933/mo
Zestimate® history
Loading...
Owner options
Explore your selling options
What's special
This home is immaculately kept up! This community has the lowest lot rent of any community in the area $540 per month that includes water, sewer and garbage. You will walk into a beautiful open floor plan to the living room and kitchen/dining area. The kitchen/dining area has sliding glass doors, that leads outside to a large 8'x26' covered porch. It's wired for 2 ceiling fans. The banisters are vinyl, and there are new custom columns on the front porch. This is a great place where you can enjoy the fresh air and sit back and relax! Throughout the house, it is trimmed with all oak wood and crown molding. The windows have 2" Delux Faux Wood White Blinds that are custom fit throughout the home. The windows are single slider, single hung that swing in for easy cleaning. The kitchen has plenty of cabinets and upgraded brushed stainless steel appliances. Don't worry about storage because there's plenty! The master bedroom and 2nd bedroom both have large walk-in closets. The 3rd bedroom has 1 large deep closet. The laundry room has a closet too! There's more space even outside. There's an over-sized driveway,which was recently sealed that leads to a deep garage 16x24. This Manufactured Home is in move in condition! Pet friendly+New Fence for dogs. Bring your four legged friends! **Must be PRE-APPROVED by a MANUFACTURED HOME LENDER THAT DOES CHATTEL LOAN MORTAGES WHICH WE HAVE! Subject to loan approval: Not all will qualify or cash offer is preferred. Please be advised effective August, 2024 per DOJ vs NAR settlement all prospective buyers must complete an Exclusive Buyer's agreement with ANY AGENT before being shown ANY HOMES LISTED IN THE MLS.
Zillow last checked: 8 hours ago
Listing updated: June 07, 2025 at 02:18am
Listing courtesy of:
William Dennis 708-932-0522,
Village Realty, Inc.
Bought with:
Jennifer Viano
Town Center Realty LLC
Source: MRED as distributed by MLS GRID,MLS#: 12352645
Facts & features
Interior
Bedrooms & bathrooms
- Bedrooms: 3
- Bathrooms: 2
- Full bathrooms: 2
Primary bedroom
- Features: Flooring (Carpet), Window Treatments (Blinds), Bathroom (Full, Double Sink, Tub & Separate Shwr)
- Area: 182 Square Feet
- Dimensions: 13X14
Bedroom 2
- Features: Flooring (Carpet), Window Treatments (Blinds)
- Area: 143 Square Feet
- Dimensions: 11X13
Bedroom 3
- Features: Flooring (Carpet), Window Treatments (Blinds)
- Area: 143 Square Feet
- Dimensions: 11X13
Kitchen
- Area: 204 Square Feet
- Dimensions: 12X17
Laundry
- Features: Flooring (Vinyl)
- Level: Main
- Area: 81 Square Feet
- Dimensions: 9X9
Living room
- Area: 224 Square Feet
- Dimensions: 14X16
Heating
- Natural Gas, Forced Air
Cooling
- Central Air
Appliances
- Included: Range, Microwave, Dishwasher, Refrigerator, Stainless Steel Appliance(s)
- Laundry: Gas Dryer Hookup, Laundry Closet
Features
- Cathedral Ceiling(s)
- Flooring: Carpet
Property
Parking
- Total spaces: 1.5
- Parking features: Garage Door Opener, On Site, Garage Owned, Detached, Garage
- Garage spaces: 1.5
- Has uncovered spaces: Yes
Accessibility
- Accessibility features: No Disability Access
Features
- Exterior features: Dog Run
Lot
- Size: 6,000 sqft
- Dimensions: 60X100
Details
- Parcel number: 0000000000000000
- Special conditions: None
Construction
Type & style
- Home type: MobileManufactured
- Property subtype: Manufactured Home, Single Family Residence
Materials
- Vinyl Siding
- Roof: Shingle
Condition
- New construction: No
- Year built: 2006
Details
- Builder model: SUMMERBROOK
Utilities & green energy
- Sewer: Public Sewer
- Water: Public
Community & neighborhood
Community
- Community features: Street Lights, Street Paved
Location
- Region: Elwood
Other
Other facts
- Body type: Double Wide
- Listing terms: Cash
- Ownership: Leasehold
Price history
| Date | Event | Price |
|---|---|---|
| 6/6/2025 | Sold | $125,000-3% |
Source: | ||
| 5/22/2025 | Contingent | $128,900 |
Source: | ||
| 5/1/2025 | Listed for sale | $128,900+41.6% |
Source: | ||
| 1/8/2021 | Sold | $91,000-13.3% |
Source: | ||
| 1/2/2021 | Contingent | $104,900 |
Source: | ||
Public tax history
Tax history is unavailable.
Neighborhood: 60421
Nearby schools
GreatSchools rating
- 5/10Elwood Child Care SchoolGrades: PK-8Distance: 0.6 mi
- 2/10Joliet Central High SchoolGrades: 9-12Distance: 9 mi
Schools provided by the listing agent
- District: 203
Source: MRED as distributed by MLS GRID. This data may not be complete. We recommend contacting the local school district to confirm school assignments for this home.
Get a cash offer in 3 minutes
Find out how much your home could sell for in as little as 3 minutes with a no-obligation cash offer.
Estimated market value$126,200
Get a cash offer in 3 minutes
Find out how much your home could sell for in as little as 3 minutes with a no-obligation cash offer.
Estimated market value
$126,200


