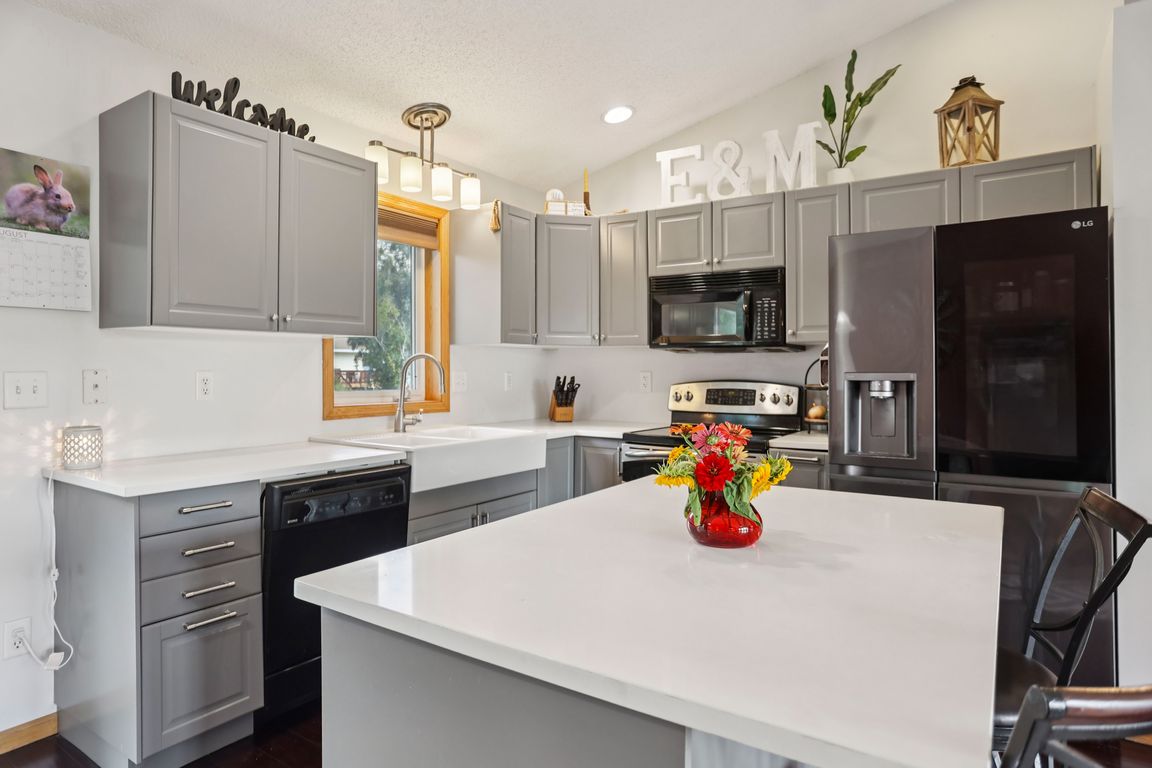
Coming soon
$310,000
2beds
1,473sqft
415 Johnson Pkwy, Hammond, WI 54015
2beds
1,473sqft
Single family residence
Built in 2003
10,018 sqft
3 Attached garage spaces
$210 price/sqft
What's special
Welcome home to this wonderful 2 Story home situated in a quiet Residential neighborhood. Updated and Move in ready, fully renovated 2 bedroom, 2 bath home in Hammond, WI. Quick freeway access, less than 40 minutes from the Twin Cities and close proximity to Hammond. This home is a rare find ...
- 22 hours |
- 594 |
- 6 |
Source: NorthstarMLS as distributed by MLS GRID,MLS#: 6819023
Travel times
Lower Level Family Room
Kitchen
Dining Room
Living Room
Main Bathroom
Primary Bedroom
Lower Level Bathroom
Bedroom 2
Outdoor
Zillow last checked: 8 hours ago
Listing updated: November 18, 2025 at 12:37pm
Listed by:
Ryan Lee Johnson 715-781-0091,
Edina Realty, Inc.,
Nanci L Johnson 715-377-6801
Source: NorthstarMLS as distributed by MLS GRID,MLS#: 6819023
Facts & features
Interior
Bedrooms & bathrooms
- Bedrooms: 2
- Bathrooms: 2
- Full bathrooms: 2
Rooms
- Room types: Living Room, Dining Room, Family Room, Kitchen, Bedroom 1, Bedroom 2, Deck
Bedroom 1
- Level: Upper
- Area: 169 Square Feet
- Dimensions: 13 x 13
Bedroom 2
- Level: Upper
- Area: 108 Square Feet
- Dimensions: 12 x 9
Deck
- Level: Upper
- Area: 144 Square Feet
- Dimensions: 12 x 12
Dining room
- Level: Upper
- Area: 80 Square Feet
- Dimensions: 10 x 8
Family room
- Level: Main
- Area: 299 Square Feet
- Dimensions: 23 x 13
Kitchen
- Level: Upper
- Area: 100 Square Feet
- Dimensions: 10 x 10
Living room
- Level: Upper
- Area: 195 Square Feet
- Dimensions: 15 x 13
Heating
- Forced Air
Cooling
- Central Air
Appliances
- Included: Cooktop, Dishwasher, Dryer, Microwave, Range, Refrigerator, Washer
Features
- Basement: None
- Has fireplace: No
Interior area
- Total structure area: 1,473
- Total interior livable area: 1,473 sqft
- Finished area above ground: 1,473
- Finished area below ground: 0
Video & virtual tour
Property
Parking
- Total spaces: 3
- Parking features: Attached, Asphalt, Heated Garage, Insulated Garage, Storage
- Attached garage spaces: 3
Accessibility
- Accessibility features: None
Features
- Levels: Two
- Stories: 2
- Patio & porch: Deck, Patio
- Pool features: None
- Fencing: Chain Link
Lot
- Size: 10,018.8 Square Feet
- Dimensions: 60 x 100 x 60 x 100
- Features: Wooded
Details
- Additional structures: Storage Shed
- Foundation area: 624
- Parcel number: 136105789000
- Zoning description: Residential-Single Family
Construction
Type & style
- Home type: SingleFamily
- Property subtype: Single Family Residence
Materials
- Metal Siding, Vinyl Siding, Concrete
- Roof: Age 8 Years or Less
Condition
- Age of Property: 22
- New construction: No
- Year built: 2003
Utilities & green energy
- Electric: Circuit Breakers
- Gas: Natural Gas
- Sewer: City Sewer/Connected
- Water: City Water/Connected
Community & HOA
Community
- Subdivision: Pinehurst Estates
HOA
- Has HOA: No
Location
- Region: Hammond
Financial & listing details
- Price per square foot: $210/sqft
- Tax assessed value: $297,000
- Annual tax amount: $4,421
- Date on market: 11/18/2025