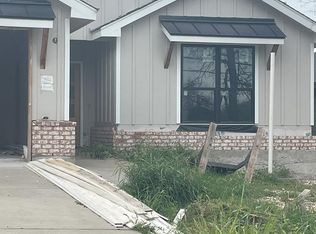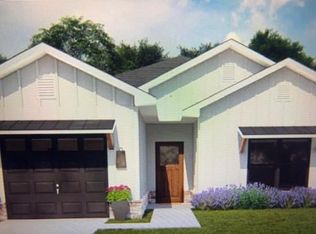Sold
Price Unknown
415 Meeker Rd, Kerrville, TX 78028
3beds
1,418sqft
Single Family Residence
Built in 2024
4,486.68 Square Feet Lot
$-- Zestimate®
$--/sqft
$2,203 Estimated rent
Home value
Not available
Estimated sales range
Not available
$2,203/mo
Zestimate® history
Loading...
Owner options
Explore your selling options
What's special
NEW CONSTRUCTION built by a LOCAL BUILDER. Well designed and timeless finishes are apparent in this 3 bedroom, 2 bath home. Located near Loop 534 and the VA hospital, this home provides easy access to all the amenities Kerrville offers - river path, Flat Rock Park, minutes from Tivy High School and the newly built Peterson Middle School, medical, Kerrville City Park and more. This home has 9' and 10' raised ceilings, granite countertops, wood tile in living areas & bedrooms, masonry & siding exterior, matte black exterior window color, stainless steel appliance package, shaker style cabinetry, subway tile backsplash, designer tile at master shower, tub w/wall surround at 2nd bath, 7-day programmable thermostat, pre-wired for TV and Data, open-cell spray foam insulation on exterior walls & attic, 16 SEER HVAC system, 50 gallon electric water heater, privacy fence and more. The expected completion date is mid June, or sooner with acceptable offer.
Zillow last checked: 8 hours ago
Listing updated: August 01, 2024 at 01:04pm
Listed by:
Karin Buchanan,
Fore Premier Properties,
Savannah Morrow,
Fore Premier Properties
Bought with:
Kasi Hennigan, TREC # 0647790
Keller Williams Realty - Kerrville
Source: KVMLS,MLS#: 113576
Facts & features
Interior
Bedrooms & bathrooms
- Bedrooms: 3
- Bathrooms: 2
- Full bathrooms: 2
- Main level bedrooms: 3
Primary bedroom
- Level: Main
- Area: 216.46
- Dimensions: 15.8 x 13.7
Bedroom 2
- Level: Main
- Area: 126.88
- Dimensions: 12.2 x 10.4
Bedroom 3
- Level: Main
- Area: 125.66
- Dimensions: 12.2 x 10.3
Dining room
- Level: Main
- Area: 169.6
- Dimensions: 21.2 x 8
Kitchen
- Level: Main
- Area: 168.84
- Dimensions: 13.4 x 12.6
Heating
- Central, Electric
Cooling
- Central Air, Electric
Appliances
- Included: Dishwasher, Disposal, Microwave, Electric Range, Electric Water Heater
- Laundry: Area, Inside, W/D Connection
Features
- Shower Stall, Walk-In Closet(s), Shower/Bath Combo, Master Downstairs
- Flooring: Tile
- Attic: Partially Floored,Pull Down Stairs
- Has fireplace: No
- Fireplace features: None
Interior area
- Total structure area: 1,418
- Total interior livable area: 1,418 sqft
Property
Parking
- Total spaces: 1
- Parking features: Garage, Attached
- Attached garage spaces: 1
Features
- Levels: One
- Stories: 1
- Patio & porch: Deck/Patio
- Fencing: Fenced,Privacy
- Waterfront features: None
Lot
- Size: 4,486 sqft
- Features: Level, City Lot
Details
- Zoning: Residential
Construction
Type & style
- Home type: SingleFamily
- Architectural style: Hill Country
- Property subtype: Single Family Residence
Materials
- HardiPlank Type, Rock
- Foundation: Slab
- Roof: Composition
Condition
- Year built: 2024
Utilities & green energy
- Electric: KPUB
- Gas: NONE
- Sewer: Public Sewer, CITY
- Water: Public, CITY
- Utilities for property: Electricity Connected, Garbage Service-Public, Phone Available
Community & neighborhood
Location
- Region: Kerrville
- Subdivision: None
HOA & financial
HOA
- Has HOA: Yes
- HOA fee: $400 annually
Other
Other facts
- Listing terms: Cash,Conventional,FHA,VA Loan
- Road surface type: Asphalt
Price history
| Date | Event | Price |
|---|---|---|
| 7/14/2025 | Listing removed | $2,100$1/sqft |
Source: KVMLS #119774 Report a problem | ||
| 7/8/2025 | Listed for rent | $2,100$1/sqft |
Source: KVMLS #119774 Report a problem | ||
| 7/24/2024 | Sold | -- |
Source: KVMLS #113576 Report a problem | ||
| 5/13/2024 | Price change | $299,900-1.6%$211/sqft |
Source: KVMLS #113576 Report a problem | ||
| 3/27/2024 | Listed for sale | $304,750$215/sqft |
Source: KVMLS #113576 Report a problem | ||
Public tax history
Tax history is unavailable.
Neighborhood: 78028
Nearby schools
GreatSchools rating
- 4/10Daniels Elementary SchoolGrades: K-5Distance: 0.9 mi
- 6/10Peterson Middle SchoolGrades: 6-8Distance: 1.3 mi
- 6/10Tivy High SchoolGrades: 9-12Distance: 1.2 mi
Schools provided by the listing agent
- Elementary: Tom Daniels
Source: KVMLS. This data may not be complete. We recommend contacting the local school district to confirm school assignments for this home.

