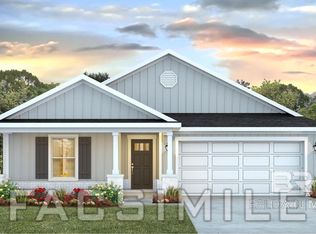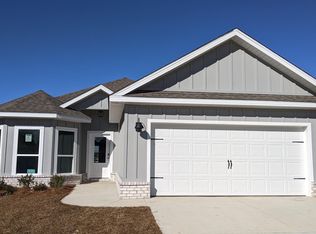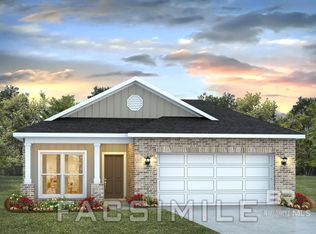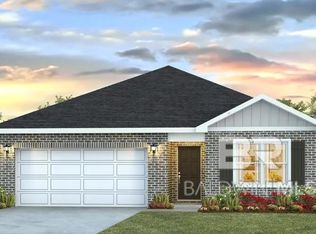Closed
$332,702
415 Meriwether Ct, Fairhope, AL 36532
4beds
1,490sqft
Residential
Built in 2025
6,499.15 Square Feet Lot
$335,500 Zestimate®
$223/sqft
$2,059 Estimated rent
Home value
$335,500
$319,000 - $352,000
$2,059/mo
Zestimate® history
Loading...
Owner options
Explore your selling options
What's special
Hurry to check out the next Phase in Overland! Welcome to 415 Meriwether Court in the Overland subdivision which is located conveniently close to downtown Fairhope! Step into the Shelby floorplan at Overland in Fairhope and enjoy cottage style living with all the comforts of a newly built home! The Shelby plan is a single-story home with three bedrooms at the front of the home and a secondary bath. The primary bedroom and private bathroom are located separately at the rear of the home. The Shelby boasts 4-bedrooms, 2-bathrooms with a spacious 1,490 square feet of comfortable living. As you enter the home, the foyer leads you past the three bedrooms which are conveniently locate neat the secondary bathroom to enter into the open area with the kitchen overlooking the dining and living spaces. This space is also connected with the living room. The living room will lead you to the private Owner's Suite. Slow down and enjoy life on the large back patio. This home offers great convenience and livability all on one-story. The primary bedroom has its own attached bathroom that features a walk-in closet and all the space you need to get ready in the morning. This home is being built to Gold FORTIFIED Home™ certification, which may save the buyer on their homeowner’s insurance of up to 50% annually*This home features our Home is Connected Smart Home Technology, which includes control panel, doorbell, smart code lock, two smart light switches, and thermostat, all controlled by one app. *** Pictures are of similar home and not necessarily of subject property, including interior and exterior colors, options, and finishes. Buyer to verify all information during due diligence. Estimated completion of May 2025
Zillow last checked: 8 hours ago
Listing updated: May 23, 2025 at 01:16pm
Listed by:
Talerie McGhee 251-294-1551,
DHI Realty of Alabama, LLC
Bought with:
Christopher Whitley
eXp Realty Southern Branch
Source: Baldwin Realtors,MLS#: 375019
Facts & features
Interior
Bedrooms & bathrooms
- Bedrooms: 4
- Bathrooms: 2
- Full bathrooms: 2
- Main level bedrooms: 3
Primary bedroom
- Features: 1st Floor Primary, Walk-In Closet(s)
- Level: Main
- Area: 195
- Dimensions: 15 x 13
Bedroom 2
- Level: Main
- Area: 143
- Dimensions: 13 x 11
Bedroom 3
- Level: Main
- Area: 143
- Dimensions: 13 x 11
Primary bathroom
- Features: Double Vanity, Shower Only, Private Water Closet
Dining room
- Level: Main
- Area: 154
- Dimensions: 14 x 11
Kitchen
- Level: Main
- Area: 169
- Dimensions: 13 x 13
Living room
- Level: Main
- Area: 195
- Dimensions: 15 x 13
Heating
- Heat Pump
Cooling
- Heat Pump
Appliances
- Included: Dishwasher, Disposal, Convection Oven, Microwave
- Laundry: Main Level
Features
- En-Suite, Split Bedroom Plan
- Flooring: Engineered Vinyl Plank
- Has basement: No
- Has fireplace: No
Interior area
- Total structure area: 1,490
- Total interior livable area: 1,490 sqft
Property
Parking
- Total spaces: 2
- Parking features: Attached, Garage, Garage Door Opener
- Has attached garage: Yes
- Covered spaces: 2
Features
- Levels: One
- Stories: 1
- Patio & porch: Covered
- Exterior features: Termite Contract
- Pool features: Community, Association
- Has view: Yes
- View description: None
- Waterfront features: No Waterfront
Lot
- Size: 6,499 sqft
- Dimensions: 50 x 130
- Features: Less than 1 acre
Details
- Parcel number: 054606140000002.064
Construction
Type & style
- Home type: SingleFamily
- Architectural style: Craftsman
- Property subtype: Residential
Materials
- Brick, Frame, Fortified-Gold
- Foundation: Slab
- Roof: Composition
Condition
- New Construction
- New construction: Yes
- Year built: 2025
Details
- Warranty included: Yes
Utilities & green energy
- Utilities for property: Daphne Utilities
Community & neighborhood
Security
- Security features: Smoke Detector(s), Carbon Monoxide Detector(s)
Community
- Community features: Clubhouse, Conference Center, Fitness Center, Game Room, Landscaping, On-Site Management, Pool, Playground
Location
- Region: Fairhope
- Subdivision: Overland
HOA & financial
HOA
- Has HOA: Yes
- HOA fee: $550 annually
- Services included: Association Management, Insurance, Maintenance Grounds, Reserve Fund, Taxes-Common Area, Pool
Other
Other facts
- Ownership: Whole/Full
Price history
| Date | Event | Price |
|---|---|---|
| 5/23/2025 | Sold | $332,702+0.1%$223/sqft |
Source: | ||
| 4/25/2025 | Pending sale | $332,450$223/sqft |
Source: | ||
| 4/8/2025 | Price change | $332,4500%$223/sqft |
Source: | ||
| 3/3/2025 | Listed for sale | $332,452$223/sqft |
Source: | ||
Public tax history
Tax history is unavailable.
Neighborhood: 36532
Nearby schools
GreatSchools rating
- 10/10Fairhope East ElementaryGrades: K-6Distance: 2.1 mi
- 10/10Fairhope Middle SchoolGrades: 7-8Distance: 3 mi
- 9/10Fairhope High SchoolGrades: 9-12Distance: 3.1 mi
Schools provided by the listing agent
- Elementary: Fairhope East Elementary
- Middle: Fairhope Middle
- High: Fairhope High
Source: Baldwin Realtors. This data may not be complete. We recommend contacting the local school district to confirm school assignments for this home.

Get pre-qualified for a loan
At Zillow Home Loans, we can pre-qualify you in as little as 5 minutes with no impact to your credit score.An equal housing lender. NMLS #10287.
Sell for more on Zillow
Get a free Zillow Showcase℠ listing and you could sell for .
$335,500
2% more+ $6,710
With Zillow Showcase(estimated)
$342,210


