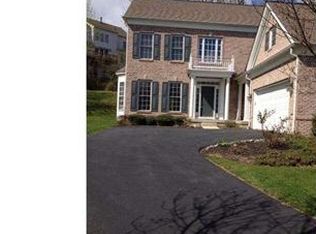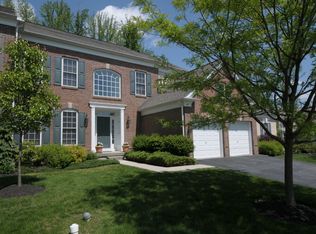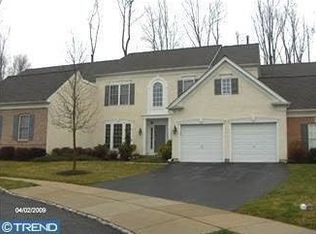Sold for $882,000
$882,000
415 Merlin Rd, Newtown Square, PA 19073
3beds
4,073sqft
Townhouse
Built in 2004
-- sqft lot
$907,400 Zestimate®
$217/sqft
$3,580 Estimated rent
Home value
$907,400
$817,000 - $1.01M
$3,580/mo
Zestimate® history
Loading...
Owner options
Explore your selling options
What's special
OPEN HOUSE CANCELLED- MULTIPLE OFFERS RECEIVED. Welcome Home! Style, comfort, and convenience define this stunning 3,073 square foot classic townhome—turnkey living at its finest. The desirable open-concept main level is ideal for both entertaining and everyday living. Step inside and you’re immediately welcomed by a dramatic two-story foyer, 9-foot ceilings, elegant crown molding, and detailed millwork throughout. The chef’s kitchen is a true highlight, featuring custom cabinetry, upgraded stone countertops, stainless steel appliances, and a classic subway tile backsplash. It flows seamlessly into the spacious living room with a cozy gas fireplace, and the formal dining room with space to host a crowd. Also on the main level, you’ll find a private study—complete with wainscoting, crown molding, and abundant natural light—making working from home both pleasant and practical. Rounding out this level is a sun-filled front sitting room, a generous laundry room, and direct access to the two-car garage. Upstairs, the luxurious primary suite includes a tray ceiling, a walk-in closet with custom built-ins, and a spa-inspired en-suite bathroom recently renovated with fresh tile and stylish vanities. Two additional bedrooms and a fully updated hall bath complete the second floor. The lower level offers a large finished area perfect for a second living space, home gym, or media room, with an expansive unfinished area providing ample storage. Step outside to one of the largest decks in Springton Pointe Woods—an entertainer’s dream or a peaceful retreat with serene views of the surrounding forest. Talking about serenity - the association takes care of landscaping, snow removal, and exterior maintenance, letting you focus on what matters most. With a brand-new roof, new water heater, and a five-year-old dual-zone HVAC system, this home is move-in ready and built to last. Last but not least, located just minutes from Whole Foods, Ellis Preserve, Episcopal Academy, Radnor Hunt, White Manor Country Club, and more, this home offers unmatched convenience inside and out. Schedule your tour now!
Zillow last checked: 8 hours ago
Listing updated: July 29, 2025 at 08:37am
Listed by:
Stephen Stout 858-449-1569,
Keller Williams Real Estate - Media
Bought with:
Chris Daly, RS344779
BHHS Fox & Roach Wayne-Devon
Source: Bright MLS,MLS#: PADE2092480
Facts & features
Interior
Bedrooms & bathrooms
- Bedrooms: 3
- Bathrooms: 3
- Full bathrooms: 2
- 1/2 bathrooms: 1
- Main level bathrooms: 1
Primary bedroom
- Level: Upper
- Area: 256 Square Feet
- Dimensions: 16 X 16
Primary bedroom
- Features: Walk-In Closet(s)
- Level: Unspecified
Bedroom 1
- Level: Upper
- Area: 156 Square Feet
- Dimensions: 13 X 12
Bedroom 2
- Level: Upper
- Area: 182 Square Feet
- Dimensions: 14 X 13
Dining room
- Level: Main
- Area: 168 Square Feet
- Dimensions: 14 X 12
Family room
- Level: Main
- Area: 272 Square Feet
- Dimensions: 17 X 16
Kitchen
- Features: Kitchen - Gas Cooking, Kitchen Island
- Level: Main
- Area: 208 Square Feet
- Dimensions: 16 X 13
Living room
- Level: Main
- Area: 180 Square Feet
- Dimensions: 15 X 12
Other
- Description: OFFICE
- Level: Main
- Area: 121 Square Feet
- Dimensions: 11 X 11
Other
- Description: REC ROOM
- Level: Lower
- Area: 360 Square Feet
- Dimensions: 30 X 12
Heating
- Forced Air, Natural Gas
Cooling
- Central Air, Electric
Appliances
- Included: Oven, Microwave, Cooktop, Dishwasher, Dryer, Refrigerator, Stainless Steel Appliance(s), Washer, Water Heater, Gas Water Heater
- Laundry: Main Level
Features
- Primary Bath(s), Kitchen Island, Eat-in Kitchen, Soaking Tub, Bathroom - Stall Shower, Breakfast Area, Built-in Features, Ceiling Fan(s), Butlers Pantry, Chair Railings, Crown Molding, Dining Area, Floor Plan - Traditional, Formal/Separate Dining Room, Kitchen - Gourmet, Recessed Lighting, Walk-In Closet(s), 9'+ Ceilings, High Ceilings
- Flooring: Wood, Tile/Brick, Carpet
- Windows: Skylight(s), Window Treatments
- Basement: Full,Partially Finished,Combination,Improved,Space For Rooms
- Number of fireplaces: 1
- Fireplace features: Marble
Interior area
- Total structure area: 4,573
- Total interior livable area: 4,073 sqft
- Finished area above ground: 3,073
- Finished area below ground: 1,000
Property
Parking
- Total spaces: 2
- Parking features: Garage Door Opener, Garage Faces Side, Inside Entrance, Attached
- Attached garage spaces: 2
Accessibility
- Accessibility features: 2+ Access Exits
Features
- Levels: Two
- Stories: 2
- Patio & porch: Deck
- Exterior features: Sidewalks, Street Lights
- Pool features: None
- Has spa: Yes
- Spa features: Bath
Lot
- Features: Cul-De-Sac
Details
- Additional structures: Above Grade, Below Grade
- Parcel number: 30000134620
- Zoning: RESID
- Special conditions: Standard
Construction
Type & style
- Home type: Townhouse
- Architectural style: Colonial
- Property subtype: Townhouse
Materials
- Cement Siding, HardiPlank Type
- Foundation: Concrete Perimeter
- Roof: Shingle
Condition
- Excellent,Very Good,Good
- New construction: No
- Year built: 2004
Utilities & green energy
- Electric: 200+ Amp Service
- Sewer: Public Sewer
- Water: Public
Community & neighborhood
Location
- Region: Newtown Square
- Subdivision: Springton Pointe Woods
- Municipality: NEWTOWN TWP
HOA & financial
HOA
- Has HOA: No
- Amenities included: Common Grounds
- Services included: Common Area Maintenance, Maintenance Structure, Lawn Care Front, Lawn Care Rear, Lawn Care Side, Management, Road Maintenance, Snow Removal
- Association name: Springton Pointe Woods
Other fees
- Condo and coop fee: $587 monthly
Other
Other facts
- Listing agreement: Exclusive Right To Sell
- Listing terms: Cash,Conventional,VA Loan
- Ownership: Condominium
Price history
| Date | Event | Price |
|---|---|---|
| 7/29/2025 | Sold | $882,000+6.9%$217/sqft |
Source: | ||
| 6/14/2025 | Pending sale | $825,000$203/sqft |
Source: | ||
| 6/11/2025 | Listed for sale | $825,000+83.3%$203/sqft |
Source: | ||
| 1/1/2015 | Sold | $450,000-4.1%$110/sqft |
Source: | ||
| 8/3/2011 | Listing removed | $469,000$115/sqft |
Source: Long & Foster Real Estate #5657053 Report a problem | ||
Public tax history
| Year | Property taxes | Tax assessment |
|---|---|---|
| 2025 | $8,536 -8.5% | $476,625 -15% |
| 2024 | $9,327 +3.3% | $560,490 |
| 2023 | $9,033 +2.2% | $560,490 |
Find assessor info on the county website
Neighborhood: 19073
Nearby schools
GreatSchools rating
- 7/10Culbertson Elementary SchoolGrades: K-5Distance: 1.4 mi
- 6/10Paxon Hollow Middle SchoolGrades: 6-8Distance: 2.4 mi
- 8/10Marple Newtown Senior High SchoolGrades: 9-12Distance: 0.9 mi
Schools provided by the listing agent
- High: Marple Newtown
- District: Marple Newtown
Source: Bright MLS. This data may not be complete. We recommend contacting the local school district to confirm school assignments for this home.
Get a cash offer in 3 minutes
Find out how much your home could sell for in as little as 3 minutes with a no-obligation cash offer.
Estimated market value$907,400
Get a cash offer in 3 minutes
Find out how much your home could sell for in as little as 3 minutes with a no-obligation cash offer.
Estimated market value
$907,400


