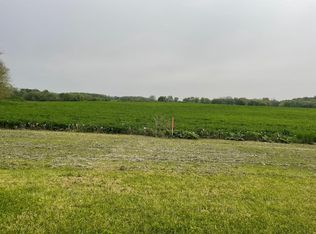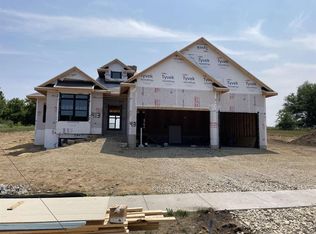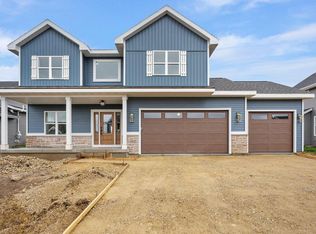Closed
Zestimate®
$603,400
415 Molly Lane Lane, Cottage Grove, WI 53527
3beds
1,844sqft
Single Family Residence
Built in 2025
0.28 Acres Lot
$603,400 Zestimate®
$327/sqft
$-- Estimated rent
Home value
$603,400
$573,000 - $634,000
Not available
Zestimate® history
Loading...
Owner options
Explore your selling options
What's special
Welcome to this stunning custom-built ranch, where quality craftsmanship meets modern comfort! Featuring beautiful handmade Amish maple cabinets, the kitchen is a true showstopper?complete with sleek quartz countertops and stainless steel appliances, including a washer and dryer for added convenience. The spacious primary suite offers a peaceful retreat with a walk-in closet and a private ensuite bath. Enjoy the charming stone front exterior, a rear concrete patio perfect for entertaining, and upscale finishes throughout. Don?t miss this rare blend of timeless design and everyday functionality!
Zillow last checked: 8 hours ago
Listing updated: August 29, 2025 at 09:34pm
Listed by:
Chris Thomas 608-316-5215,
Badgerland Real Estate & Associates, LLC
Bought with:
Carlos Alvarado
Source: WIREX MLS,MLS#: 2001940 Originating MLS: South Central Wisconsin MLS
Originating MLS: South Central Wisconsin MLS
Facts & features
Interior
Bedrooms & bathrooms
- Bedrooms: 3
- Bathrooms: 2
- Full bathrooms: 2
- Main level bedrooms: 3
Primary bedroom
- Level: Main
- Area: 252
- Dimensions: 18 x 14
Bedroom 2
- Level: Main
- Area: 168
- Dimensions: 14 x 12
Bedroom 3
- Level: Main
- Area: 168
- Dimensions: 14 x 12
Bathroom
- Features: Stubbed For Bathroom on Lower, Master Bedroom Bath: Full, Master Bedroom Bath
Dining room
- Level: Main
- Area: 121
- Dimensions: 11 x 11
Kitchen
- Level: Main
- Area: 110
- Dimensions: 11 x 10
Living room
- Level: Main
- Area: 400
- Dimensions: 20 x 20
Heating
- Natural Gas, Forced Air
Cooling
- Central Air
Appliances
- Included: Range/Oven, Refrigerator, Dishwasher, Microwave, Disposal, Washer, Dryer, ENERGY STAR Qualified Appliances
Features
- Cathedral/vaulted ceiling, High Speed Internet, Kitchen Island
- Windows: Low Emissivity Windows
- Basement: Full,Sump Pump,Radon Mitigation System,Concrete
Interior area
- Total structure area: 1,844
- Total interior livable area: 1,844 sqft
- Finished area above ground: 1,844
- Finished area below ground: 0
Property
Parking
- Total spaces: 2
- Parking features: 2 Car, Garage Door Opener
- Garage spaces: 2
Features
- Levels: One
- Stories: 1
- Patio & porch: Patio
Lot
- Size: 0.28 Acres
- Features: Sidewalks
Details
- Parcel number: 071104400871
- Zoning: Res
- Special conditions: Arms Length
Construction
Type & style
- Home type: SingleFamily
- Architectural style: Ranch
- Property subtype: Single Family Residence
Materials
- Vinyl Siding, Stone
Condition
- 0-5 Years,New Construction
- New construction: No
- Year built: 2025
Utilities & green energy
- Sewer: Public Sewer
- Water: Public
- Utilities for property: Cable Available
Community & neighborhood
Location
- Region: Cottage Grove
- Municipality: Cottage Grove
Price history
| Date | Event | Price |
|---|---|---|
| 8/29/2025 | Sold | $603,400+0.6%$327/sqft |
Source: | ||
| 8/4/2025 | Contingent | $599,900$325/sqft |
Source: | ||
| 6/12/2025 | Listed for sale | $599,900$325/sqft |
Source: | ||
Public tax history
Tax history is unavailable.
Neighborhood: 53527
Nearby schools
GreatSchools rating
- NATaylor Prairie Elementary SchoolGrades: PK-KDistance: 0.7 mi
- 3/10Glacial Drumlin SchoolGrades: 6-8Distance: 1.7 mi
- 7/10Monona Grove High SchoolGrades: 9-12Distance: 7 mi
Schools provided by the listing agent
- Elementary: Taylor Prairie
- High: Monona Grove
- District: Monona Grove
Source: WIREX MLS. This data may not be complete. We recommend contacting the local school district to confirm school assignments for this home.

Get pre-qualified for a loan
At Zillow Home Loans, we can pre-qualify you in as little as 5 minutes with no impact to your credit score.An equal housing lender. NMLS #10287.
Sell for more on Zillow
Get a free Zillow Showcase℠ listing and you could sell for .
$603,400
2% more+ $12,068
With Zillow Showcase(estimated)
$615,468

