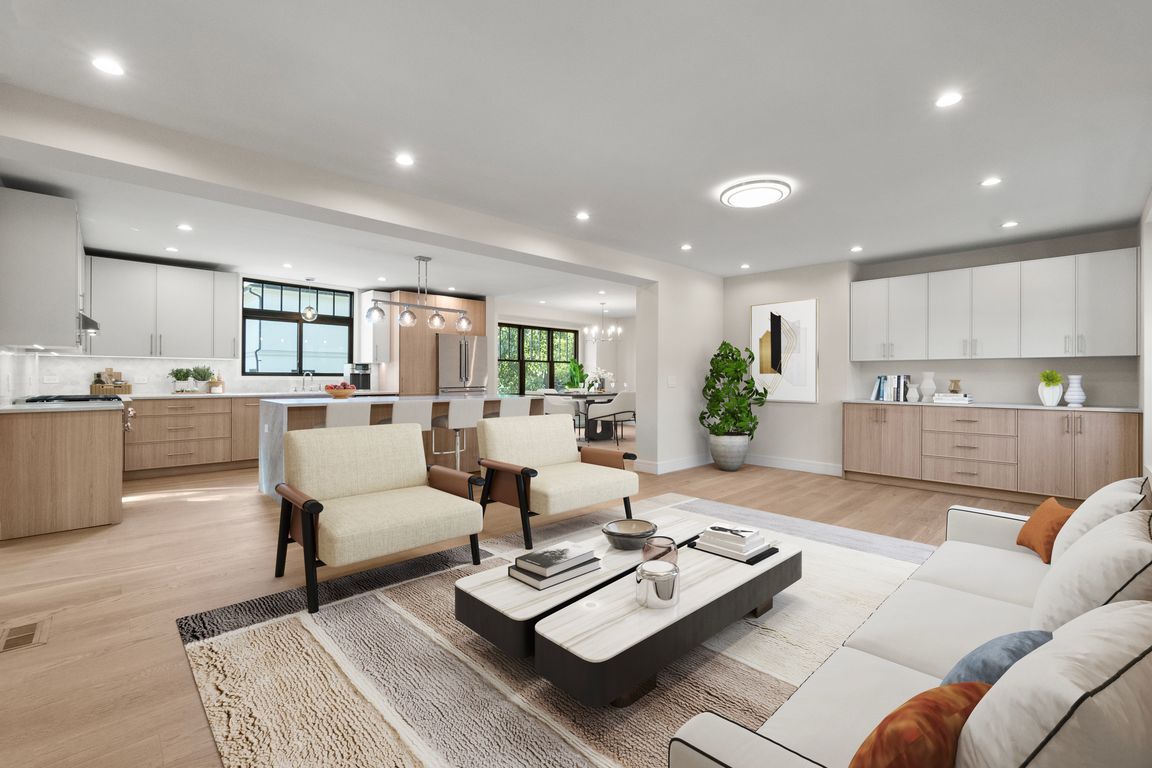Open: Sat 11am-1pm

New
$1,400,000
4beds
3,950sqft
415 N Haddow Ave, Arlington Heights, IL 60004
4beds
3,950sqft
Single family residence
Built in 1922
8,712 sqft
2 Garage spaces
$354 price/sqft
What's special
Gas fireplaceFinished basementAdditional bedroomsPrivate bathroomRadiant floor heatingRich hardwood floorsPrivate office
Discover this stunning, fully rehabilitated 4-bedroom, 3.5-bathroom home in the coveted Recreation Park neighborhood, where modern sophistication meets classic charm. Enter into a gracious formal living space, seamlessly connected to a private office, perfect for work-from-home needs. The expansive dining room flows effortlessly into an open-concept kitchen with high-end Thermador appliances, ...
- 23 hours |
- 571 |
- 23 |
Source: MRED as distributed by MLS GRID,MLS#: 12414025
Travel times
Family Room
Kitchen
Dining Room
Zillow last checked: 7 hours ago
Listing updated: 12 hours ago
Listing courtesy of:
Ewelina Suchecki (708)374-4916,
eXp Realty
Source: MRED as distributed by MLS GRID,MLS#: 12414025
Facts & features
Interior
Bedrooms & bathrooms
- Bedrooms: 4
- Bathrooms: 4
- Full bathrooms: 3
- 1/2 bathrooms: 1
Rooms
- Room types: Office, Walk In Closet, Balcony/Porch/Lanai
Primary bedroom
- Features: Flooring (Hardwood), Bathroom (Full)
- Level: Second
- Area: 266 Square Feet
- Dimensions: 19X14
Bedroom 2
- Features: Flooring (Hardwood)
- Level: Second
- Area: 143 Square Feet
- Dimensions: 13X11
Bedroom 3
- Features: Flooring (Hardwood)
- Level: Second
- Area: 169 Square Feet
- Dimensions: 13X13
Bedroom 4
- Features: Flooring (Hardwood)
- Level: Second
- Area: 143 Square Feet
- Dimensions: 11X13
Balcony porch lanai
- Level: Second
- Area: 60 Square Feet
- Dimensions: 10X6
Dining room
- Features: Flooring (Hardwood)
- Level: Main
- Area: 210 Square Feet
- Dimensions: 14X15
Family room
- Features: Flooring (Hardwood)
- Level: Main
- Area: 336 Square Feet
- Dimensions: 14X24
Kitchen
- Features: Flooring (Hardwood)
- Level: Main
- Area: 252 Square Feet
- Dimensions: 14X18
Laundry
- Level: Second
- Area: 35 Square Feet
- Dimensions: 5X7
Living room
- Features: Flooring (Hardwood)
- Level: Main
- Area: 182 Square Feet
- Dimensions: 14X13
Office
- Features: Flooring (Hardwood)
- Level: Main
- Area: 169 Square Feet
- Dimensions: 13X13
Walk in closet
- Features: Flooring (Hardwood)
- Level: Second
- Area: 64 Square Feet
- Dimensions: 8X8
Walk in closet
- Features: Flooring (Hardwood)
- Level: Second
- Area: 30 Square Feet
- Dimensions: 6X5
Heating
- Natural Gas, Radiant Floor
Cooling
- Central Air, Dual
Appliances
- Laundry: Upper Level
Features
- Dry Bar, Walk-In Closet(s), Open Floorplan
- Flooring: Hardwood
- Basement: Finished,Full
- Attic: Pull Down Stair
- Number of fireplaces: 1
- Fireplace features: Gas Log, Gas Starter, Family Room
Interior area
- Total structure area: 2,630
- Total interior livable area: 3,950 sqft
Property
Parking
- Total spaces: 2
- Parking features: Concrete, Garage Door Opener, On Site, Garage Owned, Detached, Garage
- Garage spaces: 2
- Has uncovered spaces: Yes
Accessibility
- Accessibility features: No Disability Access
Features
- Stories: 2
- Patio & porch: Deck
- Exterior features: Balcony
Lot
- Size: 8,712 Square Feet
- Dimensions: 66X132
Details
- Parcel number: 03293150010000
- Special conditions: Third Party Approval
Construction
Type & style
- Home type: SingleFamily
- Property subtype: Single Family Residence
Materials
- Concrete
- Foundation: Concrete Perimeter
- Roof: Asphalt
Condition
- New construction: No
- Year built: 1922
- Major remodel year: 2025
Utilities & green energy
- Sewer: Public Sewer
- Water: Lake Michigan
Community & HOA
HOA
- Services included: None
Location
- Region: Arlington Heights
Financial & listing details
- Price per square foot: $354/sqft
- Tax assessed value: $563,610
- Annual tax amount: $14,522
- Date on market: 10/3/2025
- Ownership: Fee Simple