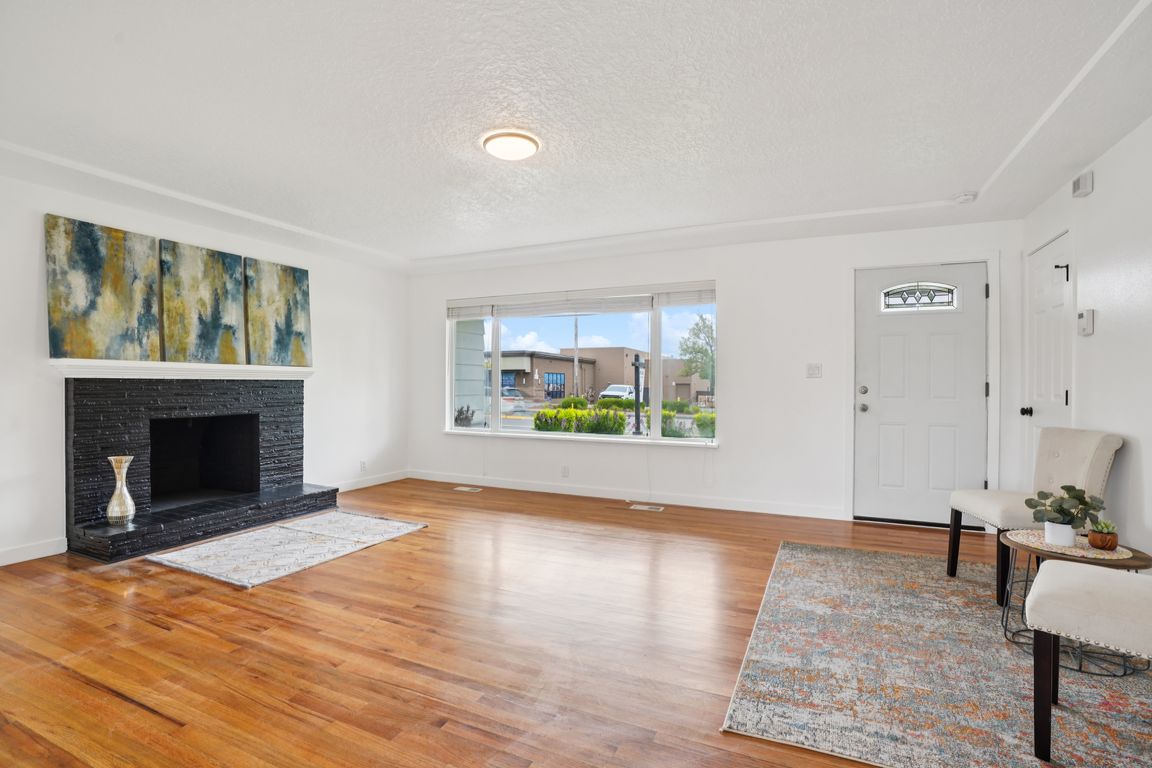
ActivePrice cut: $10K (10/17)
$489,900
3beds
2,150sqft
415 NE 99th Street, Vancouver, WA 98665
3beds
2,150sqft
Single family residence
Built in 1950
10,454 sqft
2 Attached garage spaces
$228 price/sqft
What's special
Restored marble kitchen countertopsDouble-car garageResealed windowsUpdated trim upstairsSheetrock enclosures in basementNew fencingLong parking space
PRICED TO SELL FAST! Charming Mid-Century Ranch 3 bed/1.75 bath home ready for you! Recent (May '25) updates include fresh paint throughout, updated trim upstairs, resealed windows, fresh caulk in main bathroom, updated room/closet doors, freshened insulation in basement ceiling, & sheetrock enclosures in basement. Original hardwd floors on main floor, ...
- 263 days |
- 2,244 |
- 93 |
Source: NWMLS,MLS#: 2342821
Travel times
Kitchen
Living Room
Dining Room
Zillow last checked: 8 hours ago
Listing updated: October 16, 2025 at 07:42pm
Listed by:
Elizabeth Eki,
Seattle Works Real Estate,
Jaclyn Oliver,
Seattle Works Real Estate
Source: NWMLS,MLS#: 2342821
Facts & features
Interior
Bedrooms & bathrooms
- Bedrooms: 3
- Bathrooms: 2
- Full bathrooms: 1
- 3/4 bathrooms: 1
- Main level bathrooms: 2
- Main level bedrooms: 3
Bonus room
- Level: Lower
- Area: 120
- Dimensions: 12 x 10
Heating
- Fireplace, Radiant, Electric
Cooling
- Radiant
Appliances
- Included: Dishwasher(s), Dryer(s), Refrigerator(s), Stove(s)/Range(s), Washer(s)
Features
- Flooring: Concrete, Hardwood, Vinyl
- Basement: Daylight,Partially Finished
- Number of fireplaces: 1
- Fireplace features: Wood Burning, Main Level: 1, Fireplace
Interior area
- Total structure area: 2,150
- Total interior livable area: 2,150 sqft
Video & virtual tour
Property
Parking
- Total spaces: 2
- Parking features: Driveway, Attached Garage, Off Street
- Attached garage spaces: 2
Features
- Levels: One
- Stories: 1
- Patio & porch: Fireplace, Security System
Lot
- Size: 10,454.4 Square Feet
- Features: Curbs, Paved, Sidewalk, Fenced-Partially, Sprinkler System
- Topography: Level
Details
- Parcel number: 145798000
- Zoning: R-43
- Zoning description: Jurisdiction: City
- Special conditions: Standard
Construction
Type & style
- Home type: SingleFamily
- Property subtype: Single Family Residence
Materials
- Wood Siding
- Foundation: Concrete Ribbon
- Roof: Composition
Condition
- Good
- Year built: 1950
- Major remodel year: 1950
Utilities & green energy
- Electric: Company: Clark Public Utilities
- Sewer: Septic Tank, Company: Clark Regional Wastewater
- Water: Public, Company: Clark Public Utilities
Community & HOA
Community
- Security: Security System
- Subdivision: Hazel Dell
Location
- Region: Vancouver
Financial & listing details
- Price per square foot: $228/sqft
- Tax assessed value: $444,986
- Annual tax amount: $4,698
- Date on market: 3/7/2025
- Cumulative days on market: 286 days
- Listing terms: Cash Out,Conventional,FHA
- Inclusions: Dishwasher(s), Dryer(s), Refrigerator(s), Stove(s)/Range(s), Washer(s)