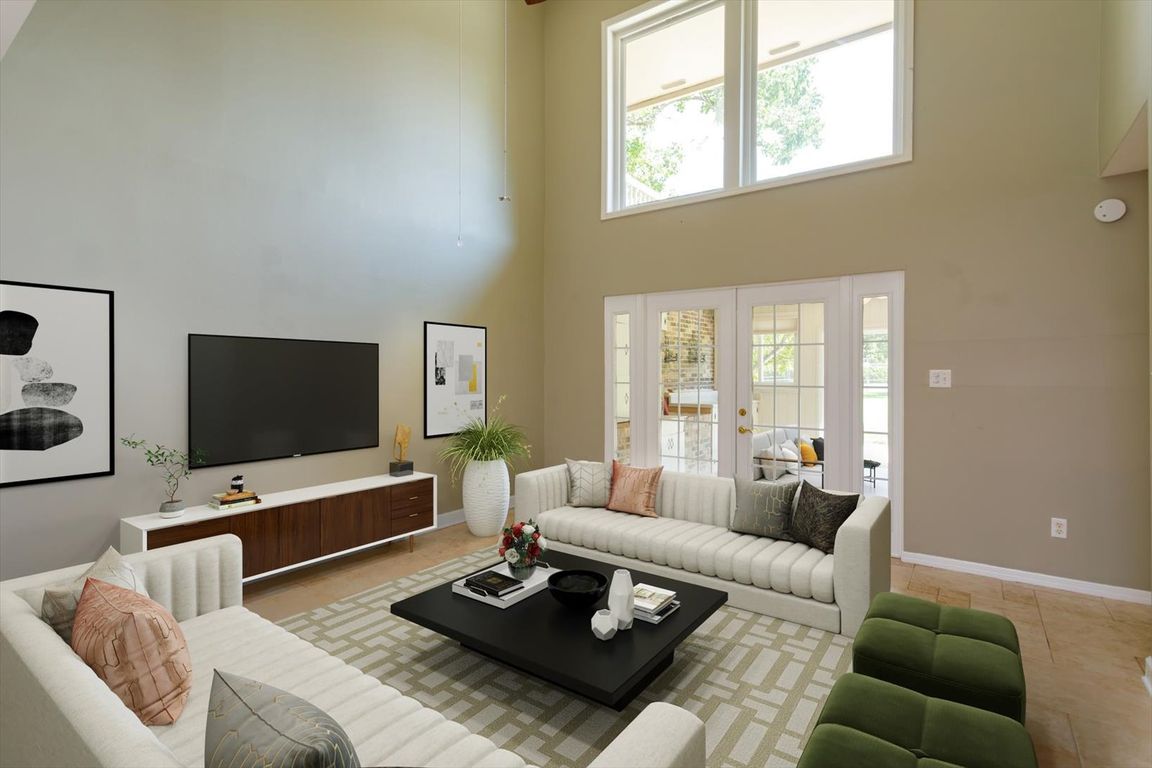
For salePrice cut: $5.1K (10/27)
$349,900
3beds
2,134sqft
415 Oak Haven Dr #415, Altamonte Springs, FL 32701
3beds
2,134sqft
Condominium
Built in 1974
No data
$164 price/sqft
$815 monthly HOA fee
What's special
LUXURY LAKESIDE LIVING IN ALTAMONTE SPRINGS - Discover this hidden gem in a sought-after gated lakefront community, offering the perfect blend of comfort, style, and functionality - AND LAKE VIEWS. This stunning 3-bedroom, 2-bathroom condo features a thoughtfully designed floor plan with soaring ceilings, oversized windows, and modern upgrades throughout. ...
- 144 days |
- 145 |
- 20 |
Source: Stellar MLS,MLS#: O6316706 Originating MLS: Orlando Regional
Originating MLS: Orlando Regional
Travel times
Family Room
Kitchen
Primary Bedroom
Zillow last checked: 8 hours ago
Listing updated: October 27, 2025 at 08:34am
Listing Provided by:
Evelyn Hartnett 407-832-8000,
SOUTHERN REALTY ENTERPRISES 407-869-0033
Source: Stellar MLS,MLS#: O6316706 Originating MLS: Orlando Regional
Originating MLS: Orlando Regional

Facts & features
Interior
Bedrooms & bathrooms
- Bedrooms: 3
- Bathrooms: 2
- Full bathrooms: 2
Rooms
- Room types: Den/Library/Office, Florida Room, Loft
Primary bedroom
- Features: Ceiling Fan(s), Walk-In Closet(s)
- Level: Second
- Area: 192 Square Feet
- Dimensions: 12x16
Bedroom 1
- Features: Ceiling Fan(s), Built-in Closet
- Level: First
- Area: 149.5 Square Feet
- Dimensions: 13x11.5
Bedroom 2
- Features: Ceiling Fan(s), Built-in Closet
- Level: Second
- Area: 156 Square Feet
- Dimensions: 13x12
Primary bathroom
- Features: En Suite Bathroom, Tub with Separate Shower Stall
- Level: Second
- Area: 88 Square Feet
- Dimensions: 11x8
Bathroom 1
- Features: Shower No Tub
- Level: First
- Area: 54 Square Feet
- Dimensions: 9x6
Balcony porch lanai
- Level: Second
- Area: 390 Square Feet
- Dimensions: 26x15
Balcony porch lanai
- Features: Ceiling Fan(s)
- Level: First
- Area: 390 Square Feet
- Dimensions: 15x26
Dining room
- Level: First
- Area: 140 Square Feet
- Dimensions: 14x10
Kitchen
- Features: Ceiling Fan(s)
- Level: First
- Area: 240 Square Feet
- Dimensions: 12x20
Living room
- Features: Ceiling Fan(s)
- Level: First
- Area: 196 Square Feet
- Dimensions: 14x14
Loft
- Level: Second
Heating
- Electric
Cooling
- Central Air
Appliances
- Included: Convection Oven, Cooktop, Dishwasher, Dryer, Microwave, Refrigerator, Washer
- Laundry: Inside
Features
- Cathedral Ceiling(s), Ceiling Fan(s), Eating Space In Kitchen, Open Floorplan, Solid Wood Cabinets, Stone Counters, Walk-In Closet(s)
- Flooring: Carpet, Ceramic Tile, Luxury Vinyl
- Doors: French Doors, Sliding Doors
- Windows: Insulated Windows, Window Treatments
- Has fireplace: No
Interior area
- Total structure area: 2,197
- Total interior livable area: 2,134 sqft
Video & virtual tour
Property
Features
- Levels: Two
- Stories: 2
- Patio & porch: Deck, Enclosed, Patio, Rear Porch
- Exterior features: Balcony, Irrigation System, Lighting, Rain Gutters, Boat Slip
- Has view: Yes
- View description: Lake
- Has water view: Yes
- Water view: Lake
- Waterfront features: Lake Privileges, Boat Ramp - Private
- Body of water: LAKE ORIENTA
Details
- Parcel number: 24212952227000C00
- Zoning: PUD-RES
- Special conditions: None
Construction
Type & style
- Home type: Condo
- Architectural style: Contemporary
- Property subtype: Condominium
Materials
- Brick, HardiPlank Type, Wood Frame
- Foundation: Slab
- Roof: Shingle
Condition
- New construction: No
- Year built: 1974
Utilities & green energy
- Sewer: Public Sewer
- Water: Public
- Utilities for property: Cable Connected, Electricity Connected, Sprinkler Recycled, Street Lights, Water Connected
Community & HOA
Community
- Features: Fishing, Buyer Approval Required, Clubhouse, Deed Restrictions, Fitness Center, Gated Community - No Guard, Irrigation-Reclaimed Water, Pool, Sidewalks, Special Community Restrictions, Tennis Court(s)
- Security: Gated Community, Security Lights, Smoke Detector(s)
- Subdivision: OAK HARBOUR SEC 1
HOA
- Has HOA: Yes
- Amenities included: Basketball Court, Clubhouse, Fitness Center, Maintenance, Pickleball Court(s), Pool, Sauna, Security, Shuffleboard Court, Tennis Court(s)
- Services included: Common Area Taxes, Community Pool, Reserve Fund, Insurance, Maintenance Structure, Maintenance Grounds, Maintenance Repairs, Manager, Pest Control, Pool Maintenance, Private Road, Recreational Facilities, Security
- HOA fee: $815 monthly
- HOA name: Will Gonzalez, Sentry Management
- HOA phone: 407-831-8686
- Pet fee: $0 monthly
Location
- Region: Altamonte Springs
Financial & listing details
- Price per square foot: $164/sqft
- Annual tax amount: $1,317
- Date on market: 7/16/2025
- Cumulative days on market: 117 days
- Listing terms: Cash,Conventional
- Ownership: Condominium
- Total actual rent: 0
- Electric utility on property: Yes
- Road surface type: Paved