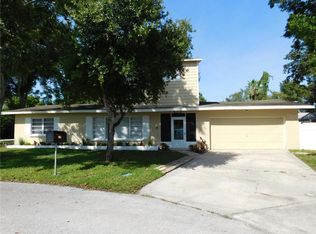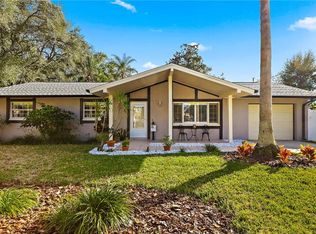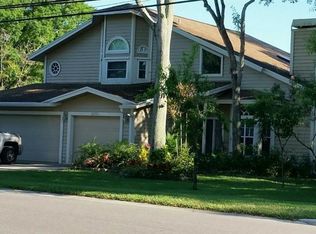This is the perfect updated Florida pool home for a first time home buyer, retiree/snowbird, or a rental/vacation rental! Located on a beautiful, fenced corner lot on a cul-de-sac that's centrally located to beaches, shopping, restaurants, Tampa Airport, US Hwy 19, and public transportation. Move right in... the inside has been completely updated with granite countertops in the kitchen, new vanities and flooring in the bathrooms, fans/lighting throughout, and interior/exterior paint. The master bedroom has an attached master bathroom with walk-in shower. Two additional bedrooms and guest bathroom with shower/tub are on the opposite side of the home. There's plenty of space to spread out between the family room and large den. The den could easily be turned into a family room, office, or 4th bedroom. The interior utility room and washer/dryer are located inside the home. You'll be amazed by the size of the large swimming pool with water feature, screen enclosure, and covered pool lanai. Additional recent updates: pool pump & filtration system (2016), irrigation well (2016), roof (2015), consistent tile flooring throughout. Seller has a/c unit serviced regularly. Flood insurance not required! No through traffic... all roads dead end.
This property is off market, which means it's not currently listed for sale or rent on Zillow. This may be different from what's available on other websites or public sources.


