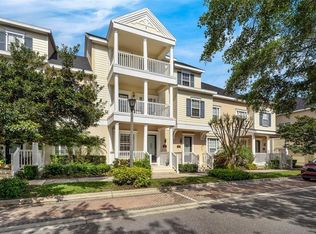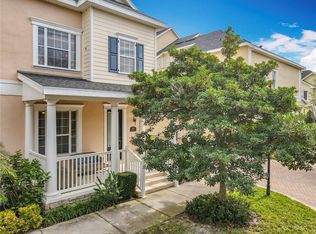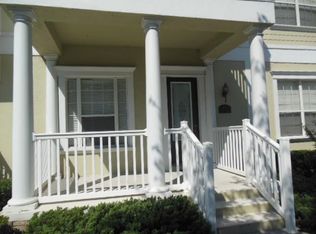Sold for $324,000 on 07/11/25
$324,000
415 Old Farm Ln, Winter Springs, FL 32708
3beds
1,504sqft
Townhouse
Built in 2007
1,473 Square Feet Lot
$321,200 Zestimate®
$215/sqft
$2,196 Estimated rent
Home value
$321,200
$292,000 - $353,000
$2,196/mo
Zestimate® history
Loading...
Owner options
Explore your selling options
What's special
Welcome to this beautifully maintained 3-bedroom, 3-bathroom townhouse in a great Jesups Reserve community of Winter Springs. Spread across three levels, the home offers a flexible setup perfect for any lifestyle. The top-floor primary suite is a true retreat, featuring a private balcony, walk-in closet with custom built-ins, and spacious en-suite bath. On the first floor, another bedroom with an en-suite bath and walk-in closet with built-in shelving works perfectly as a guest suite or home office. The main living level brings everyone together with an open-concept living room, dining area, and a well-equipped kitchen featuring granite countertops, stainless steel appliances, and a refrigerator and electric range (2020). Also on this level: a third bedroom with full bath and laundry closet with 2024 washer (under warranty) and 2022 dryer. Major updates ensure peace of mind: A/C (2020), water heater (2024), roof (2022), and exterior paint by HOA (2022). Other features include a 2-car garage, ADT security system equipment. The community offers a pool and beautiful pond views, making this home the perfect blend of style, function, and location. Skip the car and enjoy walkable access to Publix, Crunch Fitness, Starbucks, and more. You'll also love the proximity to Central Winds Park, Trotwood Park, Torcaso Cove park, local dining, and major roadways for an easy commute.
Zillow last checked: 8 hours ago
Listing updated: July 11, 2025 at 12:43pm
Listing Provided by:
Tatyana Clark 407-758-4753,
COLDWELL BANKER RESIDENTIAL RE 407-647-1211
Bought with:
Mario Zendeli, 3244638
COMPASS FLORIDA LLC
Source: Stellar MLS,MLS#: O6307291 Originating MLS: Orlando Regional
Originating MLS: Orlando Regional

Facts & features
Interior
Bedrooms & bathrooms
- Bedrooms: 3
- Bathrooms: 3
- Full bathrooms: 3
Primary bedroom
- Features: Ceiling Fan(s), En Suite Bathroom, Walk-In Closet(s)
- Level: Third
- Area: 170.5 Square Feet
- Dimensions: 15.5x11
Bedroom 1
- Features: Ceiling Fan(s), En Suite Bathroom, Walk-In Closet(s)
- Level: First
- Area: 125 Square Feet
- Dimensions: 12.5x10
Bedroom 2
- Features: En Suite Bathroom, Built-in Closet
- Level: Second
- Area: 132.25 Square Feet
- Dimensions: 11.5x11.5
Kitchen
- Features: Granite Counters
- Level: Second
- Area: 70 Square Feet
- Dimensions: 10x7
Living room
- Level: Second
- Dimensions: 17x15
Heating
- Central
Cooling
- Central Air
Appliances
- Included: Dishwasher, Disposal, Dryer, Electric Water Heater, Microwave, Range, Refrigerator, Washer
- Laundry: Inside, Laundry Closet
Features
- Built-in Features, Ceiling Fan(s), Living Room/Dining Room Combo, Solid Wood Cabinets, Thermostat, Walk-In Closet(s)
- Flooring: Carpet, Ceramic Tile, Laminate
- Windows: Blinds, Drapes, Window Treatments
- Has fireplace: No
Interior area
- Total structure area: 2,212
- Total interior livable area: 1,504 sqft
Property
Parking
- Total spaces: 2
- Parking features: Covered, Garage Door Opener, Garage Faces Rear, On Street
- Attached garage spaces: 2
- Has uncovered spaces: Yes
Features
- Levels: Three Or More
- Stories: 3
- Exterior features: Balcony, Sidewalk
- Has view: Yes
- View description: Water, Pond
- Has water view: Yes
- Water view: Water,Pond
Lot
- Size: 1,473 sqft
- Features: Sidewalk
- Residential vegetation: Mature Landscaping, Trees/Landscaped
Details
- Parcel number: 36203050500001280
- Zoning: T-C
- Special conditions: None
Construction
Type & style
- Home type: Townhouse
- Property subtype: Townhouse
Materials
- Block, Stucco
- Foundation: Slab
- Roof: Shingle
Condition
- New construction: No
- Year built: 2007
Utilities & green energy
- Sewer: Public Sewer
- Water: Public
- Utilities for property: BB/HS Internet Available, Cable Available, Public, Street Lights
Community & neighborhood
Community
- Community features: Deed Restrictions, Pool
Location
- Region: Winter Springs
- Subdivision: JESUPS RESERVE TWNHMS REP
HOA & financial
HOA
- Has HOA: Yes
- HOA fee: $275 monthly
- Amenities included: Pool
- Services included: Maintenance Structure, Maintenance Grounds, Pool Maintenance
- Association name: Cathy Wasson / Specialty Management Company
- Association phone: 407-647-2622
Other fees
- Pet fee: $0 monthly
Other financial information
- Total actual rent: 0
Other
Other facts
- Listing terms: Cash,Conventional,FHA,VA Loan
- Ownership: Fee Simple
- Road surface type: Asphalt
Price history
| Date | Event | Price |
|---|---|---|
| 7/11/2025 | Sold | $324,000-4.7%$215/sqft |
Source: | ||
| 6/30/2025 | Pending sale | $340,000$226/sqft |
Source: | ||
| 6/26/2025 | Listed for sale | $340,000$226/sqft |
Source: | ||
| 6/23/2025 | Pending sale | $340,000$226/sqft |
Source: | ||
| 6/6/2025 | Price change | $340,000-2.9%$226/sqft |
Source: | ||
Public tax history
| Year | Property taxes | Tax assessment |
|---|---|---|
| 2024 | $2,658 +4.4% | $210,684 +3% |
| 2023 | $2,547 +3.1% | $204,548 +3% |
| 2022 | $2,470 +1.1% | $198,590 +3% |
Find assessor info on the county website
Neighborhood: 32708
Nearby schools
GreatSchools rating
- 9/10Keeth Elementary SchoolGrades: PK-5Distance: 0.9 mi
- 6/10Winter Springs High SchoolGrades: 7,9-12Distance: 0.3 mi
- 6/10Indian Trails Middle SchoolGrades: 6-8Distance: 0.8 mi
Schools provided by the listing agent
- Elementary: Keeth Elementary
- Middle: Indian Trails Middle
- High: Winter Springs High
Source: Stellar MLS. This data may not be complete. We recommend contacting the local school district to confirm school assignments for this home.
Get a cash offer in 3 minutes
Find out how much your home could sell for in as little as 3 minutes with a no-obligation cash offer.
Estimated market value
$321,200
Get a cash offer in 3 minutes
Find out how much your home could sell for in as little as 3 minutes with a no-obligation cash offer.
Estimated market value
$321,200


