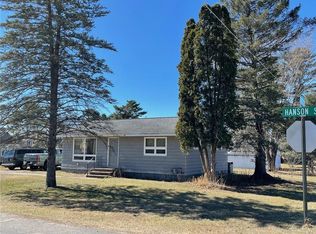Closed
$195,000
415 Pine Avenue, Taylor, WI 54659
4beds
2,144sqft
Single Family Residence
Built in 1906
0.68 Acres Lot
$200,000 Zestimate®
$91/sqft
$1,433 Estimated rent
Home value
$200,000
Estimated sales range
Not available
$1,433/mo
Zestimate® history
Loading...
Owner options
Explore your selling options
What's special
Step inside this beautiful, well-maintained home in the heart of Taylor and feast your eyes on its' delightful features. Enter into a large family room with a fireplace and lots of windows, then go up a few steps into a grand foyer with original woodwork and open stair with intricate spindles. You'll love the wood floors in the living/dining room and main level bedroom. Large laundry room, kitchen and bath complete the first floor. There are 3 more spacious bedrooms, a bath and lots of storage on the second floor. The detached 2 car garage also has a lean-to workshop. There is a cute little barn, a garden shed, a screenhouse and another 1 car garage. All located on a large lot with lots of room for gardening and relaxing on the back deck & spacious patio. Home has been professionally insulated for energy efficiency. Kitchen stove, water heater and dryer are all gas powered. Kitchen cabinets were custom made. Fresh paint inside and out - move-in ready. Call today for a tour.
Zillow last checked: 8 hours ago
Listing updated: September 24, 2025 at 06:10am
Listed by:
Sonia Hicks 715-333-8439,
Clearview Realty, LLC Black River Falls
Bought with:
Nathan Semb
Source: WIREX MLS,MLS#: 1586229 Originating MLS: REALTORS Association of Northwestern WI
Originating MLS: REALTORS Association of Northwestern WI
Facts & features
Interior
Bedrooms & bathrooms
- Bedrooms: 4
- Bathrooms: 2
- Full bathrooms: 2
- Main level bedrooms: 1
Primary bedroom
- Level: Main
- Area: 104
- Dimensions: 8 x 13
Bedroom 2
- Level: Upper
- Area: 80
- Dimensions: 8 x 10
Bedroom 3
- Level: Upper
- Area: 117
- Dimensions: 9 x 13
Bedroom 4
- Level: Upper
- Area: 117
- Dimensions: 9 x 13
Dining room
- Level: Main
- Area: 169
- Dimensions: 13 x 13
Family room
- Level: Main
- Area: 350
- Dimensions: 14 x 25
Kitchen
- Level: Main
- Area: 208
- Dimensions: 13 x 16
Living room
- Level: Main
- Area: 169
- Dimensions: 13 x 13
Heating
- Natural Gas, Forced Air
Cooling
- Central Air
Appliances
- Included: Dryer, Range/Oven, Refrigerator, Washer
Features
- High Speed Internet
- Windows: Some window coverings
- Basement: Full,Block
Interior area
- Total structure area: 2,144
- Total interior livable area: 2,144 sqft
- Finished area above ground: 2,000
- Finished area below ground: 144
Property
Parking
- Total spaces: 3
- Parking features: 3 Car, Detached
- Garage spaces: 3
Features
- Levels: Two
- Stories: 2
- Patio & porch: Deck, Patio, Patio-Stone
Lot
- Size: 0.68 Acres
- Dimensions: 161 x 184 x
Details
- Additional structures: Barn(s), Shed(s), Garden Shed
- Parcel number: 1860208.0000
- Zoning: Residential
Construction
Type & style
- Home type: SingleFamily
- Property subtype: Single Family Residence
Materials
- Stone, Vinyl Siding
Condition
- 21+ Years
- New construction: No
- Year built: 1906
Utilities & green energy
- Electric: Circuit Breakers
- Sewer: Public Sewer
- Water: Public
Community & neighborhood
Location
- Region: Taylor
- Municipality: Taylor
Price history
| Date | Event | Price |
|---|---|---|
| 3/28/2025 | Sold | $195,000$91/sqft |
Source: | ||
| 3/1/2025 | Contingent | $195,000$91/sqft |
Source: | ||
| 11/18/2024 | Price change | $195,000-14.8%$91/sqft |
Source: | ||
| 10/15/2024 | Listed for sale | $229,000$107/sqft |
Source: | ||
Public tax history
| Year | Property taxes | Tax assessment |
|---|---|---|
| 2024 | $2,110 +22% | $84,500 |
| 2023 | $1,730 +2.2% | $84,500 |
| 2022 | $1,692 +5.8% | $84,500 |
Find assessor info on the county website
Neighborhood: 54659
Nearby schools
GreatSchools rating
- 4/10Blair-Taylor Elementary SchoolGrades: PK-5Distance: 4.9 mi
- 4/10Blair-Taylor Middle/High SchoolGrades: 6-12Distance: 4.9 mi
Schools provided by the listing agent
- District: Blair-Taylor
Source: WIREX MLS. This data may not be complete. We recommend contacting the local school district to confirm school assignments for this home.

Get pre-qualified for a loan
At Zillow Home Loans, we can pre-qualify you in as little as 5 minutes with no impact to your credit score.An equal housing lender. NMLS #10287.
