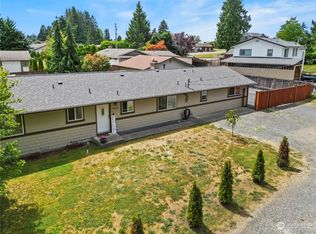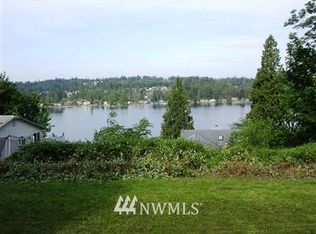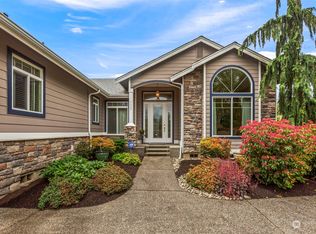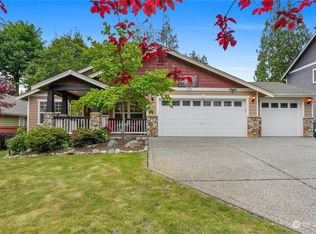Sold
Listed by:
Julia A. Buckley,
Redfin
Bought with: Jester Realty
$670,000
415 Rhodora Heights Road, Lake Stevens, WA 98258
4beds
1,706sqft
Single Family Residence
Built in 1971
0.45 Acres Lot
$695,200 Zestimate®
$393/sqft
$3,255 Estimated rent
Home value
$695,200
$660,000 - $730,000
$3,255/mo
Zestimate® history
Loading...
Owner options
Explore your selling options
What's special
Beautifully updated and quietly situated on shy 1/2 acre along a private road. Open-concept living including kitchen with quartz island, cherry counters, and modern stainless-steel appliances. Primary bedroom with en suite bath, electric fireplace can stay. Over $200,000 in improvements including new lighting, new exterior paint, new front door, new LVP flooring throughout lower level, and nicely updated lower bath with new tile, toilet, fan, and flooring. Expansive lot with fruit trees and plenty of garden space. Large heated shop with hobby space, a home gym and sauna. Included are architectural drawings for a 3-car garage and 850 additional square feet of living space. Pre-inspected and ready to call your own.
Zillow last checked: 8 hours ago
Listing updated: May 23, 2024 at 05:32pm
Listed by:
Julia A. Buckley,
Redfin
Bought with:
Boe Lindgren, 18893
Jester Realty
Source: NWMLS,MLS#: 2223999
Facts & features
Interior
Bedrooms & bathrooms
- Bedrooms: 4
- Bathrooms: 3
- Full bathrooms: 3
- Main level bathrooms: 2
- Main level bedrooms: 2
Primary bedroom
- Level: Main
Bedroom
- Level: Main
Bedroom
- Level: Lower
Bedroom
- Level: Lower
Bathroom full
- Level: Main
Bathroom full
- Level: Main
Bathroom full
- Level: Lower
Dining room
- Level: Main
Entry hall
- Level: Split
Family room
- Level: Lower
Kitchen with eating space
- Level: Main
Living room
- Level: Main
Utility room
- Level: Lower
Heating
- Fireplace(s)
Cooling
- None
Appliances
- Included: Dishwashers_, Dryer(s), GarbageDisposal_, Microwaves_, Refrigerators_, StovesRanges_, Washer(s), Dishwasher(s), Garbage Disposal, Microwave(s), Refrigerator(s), Stove(s)/Range(s)
Features
- Bath Off Primary, Ceiling Fan(s), Dining Room, Sauna
- Flooring: Ceramic Tile, Laminate, Vinyl Plank
- Windows: Double Pane/Storm Window
- Basement: Daylight,Finished
- Number of fireplaces: 1
- Fireplace features: Wood Burning, Lower Level: 1, Fireplace
Interior area
- Total structure area: 1,706
- Total interior livable area: 1,706 sqft
Property
Parking
- Parking features: RV Parking, Driveway, Off Street
Features
- Levels: Multi/Split
- Entry location: Split
- Patio & porch: Ceramic Tile, Laminate, Bath Off Primary, Ceiling Fan(s), Double Pane/Storm Window, Dining Room, Sauna, Walk-In Closet(s), Fireplace
- Has view: Yes
- View description: Territorial
Lot
- Size: 0.45 Acres
- Features: Dead End Street, Cable TV, Deck, Fenced-Fully, Gas Available, High Speed Internet, Outbuildings, Patio, RV Parking, Shop
- Topography: Level
- Residential vegetation: Fruit Trees, Garden Space
Details
- Parcel number: 29062000206700
- Special conditions: Standard
Construction
Type & style
- Home type: SingleFamily
- Property subtype: Single Family Residence
Materials
- Wood Siding, Wood Products
- Foundation: Slab
- Roof: Composition
Condition
- Year built: 1971
Utilities & green energy
- Electric: Company: Snohomish Co PUD
- Sewer: Sewer Connected, Company: Lake Stevens WA
- Water: Public, Company: Snohomish Co PUD
- Utilities for property: Comcast, Xfinity
Community & neighborhood
Location
- Region: Lake Stevens
- Subdivision: Lake Stevens
Other
Other facts
- Listing terms: Cash Out,Conventional,FHA,VA Loan
- Cumulative days on market: 381 days
Price history
| Date | Event | Price |
|---|---|---|
| 5/23/2024 | Sold | $670,000-0.6%$393/sqft |
Source: | ||
| 5/3/2024 | Pending sale | $674,000$395/sqft |
Source: | ||
| 5/1/2024 | Price change | $674,000-3.6%$395/sqft |
Source: | ||
| 4/18/2024 | Listed for sale | $699,000+74.8%$410/sqft |
Source: | ||
| 4/23/2018 | Sold | $400,000+0%$234/sqft |
Source: NWMLS #1253069 Report a problem | ||
Public tax history
| Year | Property taxes | Tax assessment |
|---|---|---|
| 2024 | $5,799 +5.9% | $631,600 +7.5% |
| 2023 | $5,475 +1.3% | $587,300 -6.6% |
| 2022 | $5,406 +7.5% | $629,000 +30.9% |
Find assessor info on the county website
Neighborhood: 98258
Nearby schools
GreatSchools rating
- 8/10Glenwood Elementary SchoolGrades: K-5Distance: 1.4 mi
- 5/10Lake Stevens Middle SchoolGrades: 6-7Distance: 1.7 mi
- 8/10Lake Stevens Sr High SchoolGrades: 10-12Distance: 2.2 mi
Get a cash offer in 3 minutes
Find out how much your home could sell for in as little as 3 minutes with a no-obligation cash offer.
Estimated market value$695,200
Get a cash offer in 3 minutes
Find out how much your home could sell for in as little as 3 minutes with a no-obligation cash offer.
Estimated market value
$695,200



