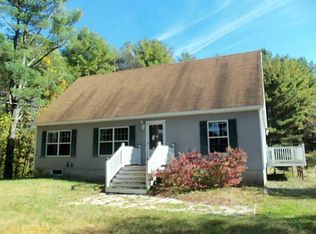Closed
$415,000
415 Ridge Road, Bath, ME 04530
3beds
1,430sqft
Single Family Residence
Built in 1972
1 Acres Lot
$422,200 Zestimate®
$290/sqft
$2,505 Estimated rent
Home value
$422,200
Estimated sales range
Not available
$2,505/mo
Zestimate® history
Loading...
Owner options
Explore your selling options
What's special
Enjoy this beautifully maintained 3-bedroom, 1.5-bath home, nestled on a serene 1-acre lot in a quiet country setting. This property combines tranquility with thoughtful upgrades, offering a lifestyle of comfort, function, and charm. The interior welcomes you with warm, inviting spaces, including a well-appointed kitchen with pantry, a finished lower level featuring a private bedroom, a bar—perfect for entertaining or relaxing. A new high-efficiency heat pump hot water tank adds to the home's modern conveniences. Step outside to a meticulously landscaped yard complete with an above-ground pool and expansive deck—ideal for summer gatherings or peaceful mornings in nature. The 2.5-car heated garage is a standout feature, offering generous storage above, a 5-foot lean-to, and an 8000-watt generator plug-in to ensure year-round peace of mind. Located just minutes from The Bath Golf Club, Cooks Corner shopping and dining, and the Mid Coast Hospital Campus, this home blends rural serenity with close-to-town convenience. Thoughtfully cared for and move-in ready—schedule your private showing today.
Zillow last checked: 8 hours ago
Listing updated: November 20, 2025 at 06:22am
Listed by:
Portside Real Estate Group
Bought with:
Portside Real Estate Group
Source: Maine Listings,MLS#: 1634561
Facts & features
Interior
Bedrooms & bathrooms
- Bedrooms: 3
- Bathrooms: 2
- Full bathrooms: 1
- 1/2 bathrooms: 1
Bedroom 1
- Level: First
Bedroom 2
- Level: First
Bedroom 3
- Level: Basement
Family room
- Level: Basement
Kitchen
- Level: First
Living room
- Level: First
Heating
- Hot Water, Pellet Stove
Cooling
- None
Features
- One-Floor Living
- Flooring: Carpet, Wood
- Basement: Interior Entry,Finished
- Has fireplace: No
Interior area
- Total structure area: 1,430
- Total interior livable area: 1,430 sqft
- Finished area above ground: 950
- Finished area below ground: 480
Property
Parking
- Total spaces: 2
- Parking features: Paved, 1 - 4 Spaces, Detached, Heated Garage, Storage
- Garage spaces: 2
Features
- Patio & porch: Deck
Lot
- Size: 1 Acres
- Features: Near Golf Course, Near Shopping, Near Turnpike/Interstate, Level, Open Lot, Rolling Slope, Landscaped, Wooded
Details
- Parcel number: BTTHM07L008
- Zoning: Residential
Construction
Type & style
- Home type: SingleFamily
- Architectural style: Raised Ranch
- Property subtype: Single Family Residence
Materials
- Wood Frame, Wood Siding
- Roof: Shingle
Condition
- Year built: 1972
Utilities & green energy
- Electric: Circuit Breakers, Generator Hookup
- Sewer: Private Sewer
- Water: Private
Community & neighborhood
Location
- Region: Bath
Other
Other facts
- Road surface type: Paved
Price history
| Date | Event | Price |
|---|---|---|
| 10/30/2025 | Sold | $415,000-2.3%$290/sqft |
Source: | ||
| 10/23/2025 | Pending sale | $424,900$297/sqft |
Source: | ||
| 9/20/2025 | Contingent | $424,900$297/sqft |
Source: | ||
| 9/11/2025 | Price change | $424,900-5.6%$297/sqft |
Source: | ||
| 8/16/2025 | Listed for sale | $449,900$315/sqft |
Source: | ||
Public tax history
| Year | Property taxes | Tax assessment |
|---|---|---|
| 2024 | $4,996 +18.6% | $302,800 +21.5% |
| 2023 | $4,213 +4.6% | $249,300 +26.3% |
| 2022 | $4,027 +0.5% | $197,400 |
Find assessor info on the county website
Neighborhood: 04530
Nearby schools
GreatSchools rating
- NADike-Newell SchoolGrades: PK-2Distance: 2.7 mi
- 5/10Bath Middle SchoolGrades: 6-8Distance: 2.7 mi
- 7/10Morse High SchoolGrades: 9-12Distance: 2.8 mi
Get pre-qualified for a loan
At Zillow Home Loans, we can pre-qualify you in as little as 5 minutes with no impact to your credit score.An equal housing lender. NMLS #10287.
Sell for more on Zillow
Get a Zillow Showcase℠ listing at no additional cost and you could sell for .
$422,200
2% more+$8,444
With Zillow Showcase(estimated)$430,644
