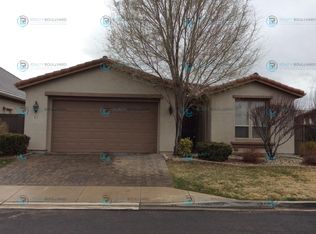Closed
$711,500
415 Ruffian Ct, Reno, NV 89521
4beds
2,695sqft
Single Family Residence
Built in 2006
9,583.2 Square Feet Lot
$715,500 Zestimate®
$264/sqft
$3,203 Estimated rent
Home value
$715,500
$651,000 - $787,000
$3,203/mo
Zestimate® history
Loading...
Owner options
Explore your selling options
What's special
Tucked away at the end of a quiet cul-de-sac in desirable South Reno, this spacious two-story home offers comfort, convenience, and privacy. Original owner and largest lot on the street! Featuring a formal family room and a loft providing flexible space for the whole family. The fireplace adds warmth and ambiance to the living room area flowing seamlessly into the kitchen. The exterior boasts a stucco finish and a durable tile roof, contributing to the home's curb appeal and longevity. Walk into an amazing open space and an amazing layout! This home has it all! Just 5 minutes from top-rated shopping, dining, and everyday essentials, this location provides easy access to everything you need! Come see this home today!
Zillow last checked: 8 hours ago
Listing updated: August 11, 2025 at 03:13pm
Listed by:
Kyla Bevel B.146350 775-287-1757,
Fathom Realty
Bought with:
Kenneth Angst, S.168655
Haute Properties NV
Source: NNRMLS,MLS#: 250050480
Facts & features
Interior
Bedrooms & bathrooms
- Bedrooms: 4
- Bathrooms: 3
- Full bathrooms: 2
- 1/2 bathrooms: 1
Heating
- Fireplace(s), Forced Air, Natural Gas
Cooling
- Central Air
Appliances
- Included: Dishwasher, Disposal, Dryer, Gas Cooktop, Microwave, Oven, Refrigerator, Washer
- Laundry: Cabinets, Laundry Room, Shelves, Sink
Features
- High Ceilings
- Flooring: Carpet, Ceramic Tile
- Windows: Blinds, Double Pane Windows, Drapes, Vinyl Frames
- Number of fireplaces: 1
- Fireplace features: Gas Log
- Common walls with other units/homes: No Common Walls
Interior area
- Total structure area: 2,695
- Total interior livable area: 2,695 sqft
Property
Parking
- Total spaces: 4
- Parking features: Attached, Garage, Garage Door Opener, Tandem
- Attached garage spaces: 3
Features
- Levels: Two
- Stories: 2
- Exterior features: None
- Pool features: None
- Spa features: None
- Fencing: Back Yard,Full
- Has view: Yes
- View description: Mountain(s)
Lot
- Size: 9,583 sqft
- Features: Cul-De-Sac, Level, Sprinklers In Front
Details
- Additional structures: None
- Parcel number: 14056109
- Zoning: PD
Construction
Type & style
- Home type: SingleFamily
- Property subtype: Single Family Residence
Materials
- Frame, Stucco
- Foundation: Slab
- Roof: Pitched,Tile
Condition
- New construction: No
- Year built: 2006
Utilities & green energy
- Sewer: Public Sewer
- Water: Public
- Utilities for property: Electricity Connected, Internet Connected, Natural Gas Connected, Phone Available, Sewer Connected, Water Connected, Cellular Coverage, Water Meter Installed
Community & neighborhood
Security
- Security features: Keyless Entry, Smoke Detector(s)
Location
- Region: Reno
- Subdivision: Curti Ranch 2 Unit 6
HOA & financial
HOA
- Has HOA: Yes
- HOA fee: $175 quarterly
- Amenities included: Maintenance Grounds
- Services included: Maintenance Grounds
- Association name: Gaston Wilkerson Management
Other
Other facts
- Listing terms: 1031 Exchange,Cash,Conventional,FHA,VA Loan
Price history
| Date | Event | Price |
|---|---|---|
| 8/11/2025 | Sold | $711,500-6.1%$264/sqft |
Source: | ||
| 7/8/2025 | Contingent | $757,900$281/sqft |
Source: | ||
| 6/6/2025 | Price change | $757,900-0.3%$281/sqft |
Source: | ||
| 5/28/2025 | Listed for sale | $759,900+79.9%$282/sqft |
Source: | ||
| 7/25/2015 | Listing removed | -- |
Source: Auction.com Report a problem | ||
Public tax history
| Year | Property taxes | Tax assessment |
|---|---|---|
| 2025 | $5,782 +55% | $173,286 +4.1% |
| 2024 | $3,731 +3% | $166,413 +0.9% |
| 2023 | $3,621 -14.7% | $164,917 +19.8% |
Find assessor info on the county website
Neighborhood: Damonte Ranch
Nearby schools
GreatSchools rating
- 8/10Brown Elementary SchoolGrades: PK-5Distance: 0.5 mi
- 7/10Marce Herz Middle SchoolGrades: 6-8Distance: 3 mi
- 7/10Galena High SchoolGrades: 9-12Distance: 2.5 mi
Schools provided by the listing agent
- Elementary: Brown
- Middle: Marce Herz
- High: Galena
Source: NNRMLS. This data may not be complete. We recommend contacting the local school district to confirm school assignments for this home.
Get a cash offer in 3 minutes
Find out how much your home could sell for in as little as 3 minutes with a no-obligation cash offer.
Estimated market value$715,500
Get a cash offer in 3 minutes
Find out how much your home could sell for in as little as 3 minutes with a no-obligation cash offer.
Estimated market value
$715,500
