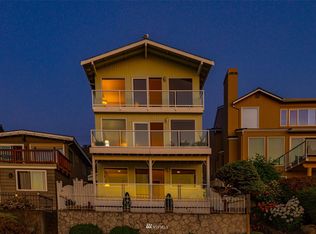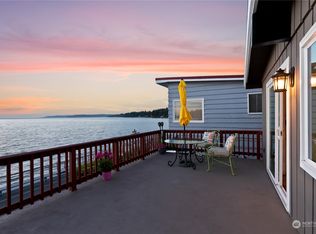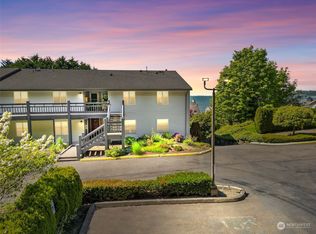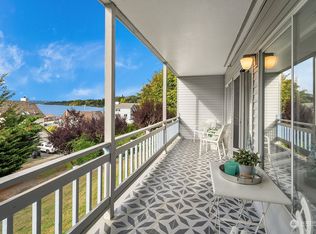Sold
Listed by:
Kris Holden,
Windermere RE West Campus Inc
Bought with: Windermere Real Estate/East
$978,000
415 S 287th Street, Des Moines, WA 98198
3beds
2,480sqft
Single Family Residence
Built in 1983
3,998.81 Square Feet Lot
$977,400 Zestimate®
$394/sqft
$3,665 Estimated rent
Home value
$977,400
$909,000 - $1.06M
$3,665/mo
Zestimate® history
Loading...
Owner options
Explore your selling options
What's special
Life at Redondo Beach! Located 1/2 block from the beach, in minutes you can have sand between your toes, dip into the Sound, fish for salmon, walk the boardwalk & all this while living in this gorgeous home. Immaculate and fresh w/newer int paint & carpet, this home has SO much to offer. 2nd level is bathed in natural light with Western facing windows overlooking the Sound. Open great rm w/gas fireplace, double french door access to entertainment sized deck & L shaped kitchen with newer SS appl incl Bosch DW. Main floor has 2 bedrooms & 2 baths (one bdrm is ensuite) plus laundry. Top level is a lavish primary suite offering incredible views/sunsets, 3 closets in bdrm area, office+reading nook, lrg ¾ bath. Spacious garage+storage. NEW roof!
Zillow last checked: 8 hours ago
Listing updated: November 20, 2025 at 04:04am
Listed by:
Kris Holden,
Windermere RE West Campus Inc
Bought with:
Steve Q. Lieu, 80612
Windermere Real Estate/East
Source: NWMLS,MLS#: 2424561
Facts & features
Interior
Bedrooms & bathrooms
- Bedrooms: 3
- Bathrooms: 4
- Full bathrooms: 1
- 3/4 bathrooms: 2
- 1/2 bathrooms: 1
- Main level bathrooms: 2
- Main level bedrooms: 2
Bedroom
- Level: Main
Bedroom
- Level: Main
Bathroom full
- Level: Main
Bathroom three quarter
- Level: Main
Entry hall
- Level: Main
Utility room
- Level: Main
Heating
- Fireplace, Forced Air, Natural Gas
Cooling
- Forced Air
Appliances
- Included: Dishwasher(s), Disposal, Microwave(s), Stove(s)/Range(s), Garbage Disposal, Water Heater: Gas, Water Heater Location: Garage
Features
- Bath Off Primary, Dining Room
- Flooring: Ceramic Tile, Hardwood, Carpet
- Doors: French Doors
- Windows: Skylight(s)
- Basement: None
- Number of fireplaces: 1
- Fireplace features: Gas, Upper Level: 1, Fireplace
Interior area
- Total structure area: 2,480
- Total interior livable area: 2,480 sqft
Property
Parking
- Total spaces: 2
- Parking features: Driveway, Attached Garage
- Attached garage spaces: 2
Features
- Levels: Three Or More
- Entry location: Main
- Patio & porch: Bath Off Primary, Dining Room, Fireplace, French Doors, Skylight(s), Vaulted Ceiling(s), Walk-In Closet(s), Water Heater
- Has view: Yes
- View description: Bay, Mountain(s), See Remarks, Sound
- Has water view: Yes
- Water view: Bay,Sound
Lot
- Size: 3,998 sqft
- Features: Corner Lot, Dead End Street, Paved, Cable TV, Deck, Dog Run, Fenced-Partially
- Topography: Level
Details
- Parcel number: 7203600230
- Special conditions: Standard
Construction
Type & style
- Home type: SingleFamily
- Property subtype: Single Family Residence
Materials
- Wood Siding
- Foundation: Poured Concrete
- Roof: Composition
Condition
- Very Good
- Year built: 1983
- Major remodel year: 1983
Utilities & green energy
- Electric: Company: PSE
- Sewer: Sewer Connected, Company: Lakehaven
- Water: Public, Company: Lakehaven
- Utilities for property: Xfinity, Xfinity
Community & neighborhood
Community
- Community features: Boat Launch
Location
- Region: Des Moines
- Subdivision: Redondo
Other
Other facts
- Listing terms: Cash Out,Conventional,FHA,VA Loan
- Cumulative days on market: 34 days
Price history
| Date | Event | Price |
|---|---|---|
| 10/20/2025 | Sold | $978,000-2.1%$394/sqft |
Source: | ||
| 9/24/2025 | Pending sale | $998,500$403/sqft |
Source: | ||
| 8/22/2025 | Listed for sale | $998,500+76.7%$403/sqft |
Source: | ||
| 1/26/2006 | Sold | $565,000+107.3%$228/sqft |
Source: Public Record | ||
| 6/11/1998 | Sold | $272,500+11.2%$110/sqft |
Source: Public Record | ||
Public tax history
| Year | Property taxes | Tax assessment |
|---|---|---|
| 2024 | $9,406 +1% | $901,000 +10.6% |
| 2023 | $9,314 +2.9% | $815,000 -7.3% |
| 2022 | $9,050 +6.6% | $879,000 +22.3% |
Find assessor info on the county website
Neighborhood: Redondo
Nearby schools
GreatSchools rating
- 6/10Nautilus Elementary SchoolGrades: K-8Distance: 0.3 mi
- 3/10Federal Way Senior High SchoolGrades: 9-12Distance: 1.3 mi
- 5/10Sacajawea Middle SchoolGrades: 6-8Distance: 0.8 mi

Get pre-qualified for a loan
At Zillow Home Loans, we can pre-qualify you in as little as 5 minutes with no impact to your credit score.An equal housing lender. NMLS #10287.
Sell for more on Zillow
Get a free Zillow Showcase℠ listing and you could sell for .
$977,400
2% more+ $19,548
With Zillow Showcase(estimated)
$996,948


