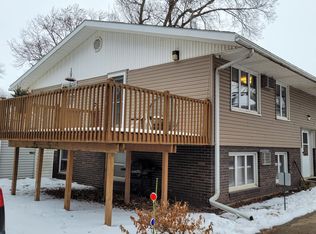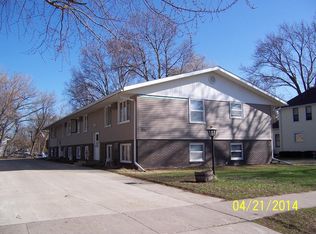Closed
$189,900
415 S 4th St APT B2, Marshall, MN 56258
2beds
1,702sqft
Low Rise
Built in 1982
-- sqft lot
$192,100 Zestimate®
$112/sqft
$1,785 Estimated rent
Home value
$192,100
$179,000 - $206,000
$1,785/mo
Zestimate® history
Loading...
Owner options
Explore your selling options
What's special
Discover the allure of this exceptional riverside condo unit on the 2nd floor, where stunning views of the Redwood River await from every corner. The open floor plan connects the living room, dining room, and kitchen for easy living & entertaining. The kitchen boasts granite countertops & a built-in wet bar feature. The primary bedroom features an ensuite full bath & double closets. The connected sunroom offers breathtaking panoramic river and foliage views. PLUS, the exterior balcony features river views & storage. Enjoy the convenience of an in-unit laundry/utility room with a new washer & dryer, new water heater, and an owned water softener. The assigned interior garage stall space provides security for your vehicle while an exterior parking lot appeals to your guests. Additional walking paths and benches are scattered throughout the property to bask in the natural beauty offered. This condo provides a unique blend of comfort and luxury in one of the most serene locations.
Zillow last checked: 8 hours ago
Listing updated: May 06, 2025 at 01:07pm
Listed by:
KaLea Swenson – The Deutz Group 507-531-6069,
Edina Realty, Inc.
Bought with:
Troy Deutz – The Deutz Group
Edina Realty, Inc.
Source: NorthstarMLS as distributed by MLS GRID,MLS#: 6455380
Facts & features
Interior
Bedrooms & bathrooms
- Bedrooms: 2
- Bathrooms: 2
- Full bathrooms: 1
- 3/4 bathrooms: 1
Bedroom 1
- Level: Main
- Area: 237.05 Square Feet
- Dimensions: 16.8x14.11
Bedroom 2
- Level: Main
- Area: 151.58 Square Feet
- Dimensions: 10.6x14.3
Primary bathroom
- Level: Main
- Area: 70.52 Square Feet
- Dimensions: 8.6x8.2
Bathroom
- Level: Main
- Area: 72.08 Square Feet
- Dimensions: 10.6x6.8
Dining room
- Level: Main
- Area: 152.76 Square Feet
- Dimensions: 15.11x10.11
Kitchen
- Level: Main
- Area: 145.08 Square Feet
- Dimensions: 15.6x9.3
Laundry
- Level: Main
- Area: 72.08 Square Feet
- Dimensions: 10.6x6.8
Living room
- Level: Main
- Area: 343.44 Square Feet
- Dimensions: 21.2x16.2
Sun room
- Level: Main
- Area: 53.76 Square Feet
- Dimensions: 9.6x5.6
Heating
- Baseboard
Cooling
- Central Air
Appliances
- Included: Cooktop, Dryer, Microwave, Refrigerator, Wall Oven, Washer, Water Softener Owned
Features
- Basement: None
- Has fireplace: No
Interior area
- Total structure area: 1,702
- Total interior livable area: 1,702 sqft
- Finished area above ground: 1,670
- Finished area below ground: 0
Property
Parking
- Total spaces: 3
- Parking features: Assigned, Asphalt, Shared Driveway, Electric, Garage Door Opener, Guest, Heated Garage, Garage, Shared Garage/Stall, Underground
- Garage spaces: 1
- Carport spaces: 1
- Uncovered spaces: 1
Accessibility
- Accessibility features: Accessible Elevator Installed
Features
- Levels: One
- Stories: 1
- Patio & porch: Enclosed, Porch
Lot
- Size: 1,742 sqft
Details
- Foundation area: 1814
- Parcel number: 278000451
- Zoning description: Residential-Single Family
Construction
Type & style
- Home type: Condo
- Property subtype: Low Rise
- Attached to another structure: Yes
Materials
- Brick/Stone
- Roof: Asphalt
Condition
- Age of Property: 43
- New construction: No
- Year built: 1982
Utilities & green energy
- Electric: Circuit Breakers
- Gas: Electric
- Sewer: City Sewer/Connected
- Water: City Water/Connected
Community & neighborhood
Senior living
- Senior community: Yes
Location
- Region: Marshall
- Subdivision: Slagel & Wambeke Add
HOA & financial
HOA
- Has HOA: Yes
- HOA fee: $700 quarterly
- Services included: Maintenance Structure, Controlled Access, Lawn Care, Maintenance Grounds, Shared Amenities, Snow Removal
- Association name: Redwood River Condominium Association
- Association phone: 507-532-2730
Other
Other facts
- Road surface type: Paved
Price history
| Date | Event | Price |
|---|---|---|
| 12/29/2023 | Sold | $189,900$112/sqft |
Source: | ||
| 11/10/2023 | Pending sale | $189,900$112/sqft |
Source: | ||
| 11/9/2023 | Listed for sale | $189,900$112/sqft |
Source: | ||
| 11/8/2023 | Pending sale | $189,900$112/sqft |
Source: | ||
| 11/6/2023 | Listed for sale | $189,900+13.4%$112/sqft |
Source: | ||
Public tax history
Tax history is unavailable.
Neighborhood: 56258
Nearby schools
GreatSchools rating
- NAWest Side Elementary SchoolGrades: 3-4Distance: 0.2 mi
- 6/10Marshall Middle SchoolGrades: 5-8Distance: 0.6 mi
- 6/10Marshall High SchoolGrades: 9-12Distance: 2.2 mi

Get pre-qualified for a loan
At Zillow Home Loans, we can pre-qualify you in as little as 5 minutes with no impact to your credit score.An equal housing lender. NMLS #10287.

