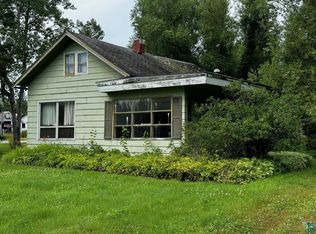Sold for $210,000 on 07/31/24
$210,000
415 S River St, Cook, MN 55723
2beds
1,518sqft
Single Family Residence
Built in 1976
0.4 Acres Lot
$226,800 Zestimate®
$138/sqft
$1,915 Estimated rent
Home value
$226,800
$195,000 - $263,000
$1,915/mo
Zestimate® history
Loading...
Owner options
Explore your selling options
What's special
Well Maintained One Owner Mid Century Modern 2+BR/2BA Home W/City Water & Sewer, Attached 2 Stall Garage, Spacious Level Lot Off Paved Street In The Heart Of Peaceful Cook, Just 25 Mi To Virginia, 3 Mi To Airport & Only A Few Mi To Lake Vermilion Launches. 1,848 SF cedar sided home features open design, vaulted livingrm w/lots of natural light, wood burning fireplace, glass doors to new deck. Harvest Gold kitchen open to living & dining. 2 large main flr BRs & main flr BA. Downstairs huge rec rm (could become addl BRs), BA, lg utility/storage rm. New gutters, fascia, interior & exterior paint, a lot of new plumbing. New furnace. Good internet. Turn key move in ready! Adj. property also for sale. Click link for 3D Tour!
Zillow last checked: 8 hours ago
Listing updated: September 08, 2025 at 04:20pm
Listed by:
Lisa Janisch 218-780-6644,
Janisch Realty Inc.
Bought with:
Nonmember NONMEMBER
Nonmember Office
Source: Lake Superior Area Realtors,MLS#: 6112411
Facts & features
Interior
Bedrooms & bathrooms
- Bedrooms: 2
- Bathrooms: 2
- Full bathrooms: 1
- 3/4 bathrooms: 1
- Main level bedrooms: 1
Bedroom
- Level: Main
- Area: 149.5 Square Feet
- Dimensions: 11.5 x 13
Bedroom
- Level: Main
- Area: 109.25 Square Feet
- Dimensions: 9.5 x 11.5
Dining room
- Level: Main
- Area: 126 Square Feet
- Dimensions: 9 x 14
Family room
- Level: Lower
- Area: 407 Square Feet
- Dimensions: 18.5 x 22
Kitchen
- Level: Main
- Area: 85 Square Feet
- Dimensions: 8.5 x 10
Living room
- Level: Main
- Area: 292.5 Square Feet
- Dimensions: 15 x 19.5
Storage
- Level: Lower
- Area: 308 Square Feet
- Dimensions: 14 x 22
Heating
- Baseboard, Boiler, Hot Water, Propane
Cooling
- None
Appliances
- Included: Water Softener-Owned, Dishwasher, Dryer, Exhaust Fan, Microwave, Range, Refrigerator, Wall Oven, Washer
- Laundry: Dryer Hook-Ups, Washer Hookup
Features
- Natural Woodwork, Vaulted Ceiling(s)
- Basement: Partial
- Number of fireplaces: 1
- Fireplace features: Wood Burning
Interior area
- Total interior livable area: 1,518 sqft
- Finished area above ground: 924
- Finished area below ground: 594
Property
Parking
- Total spaces: 2
- Parking features: Gravel, Attached
- Attached garage spaces: 2
Features
- Levels: Split Entry
Lot
- Size: 0.40 Acres
- Dimensions: 120 x 147
- Features: Some Trees, Telephone
- Residential vegetation: Partially Wooded
Details
- Foundation area: 924
- Parcel number: 120003400190,00185,00180
Construction
Type & style
- Home type: SingleFamily
- Property subtype: Single Family Residence
Materials
- Wood, Frame/Wood
- Foundation: Concrete Perimeter
- Roof: Asphalt Shingle
Condition
- Previously Owned
- Year built: 1976
Utilities & green energy
- Electric: Lake Country Power
- Sewer: Public Sewer
- Water: Public
- Utilities for property: Phone Connected
Community & neighborhood
Location
- Region: Cook
Other
Other facts
- Listing terms: Cash,Conventional
Price history
| Date | Event | Price |
|---|---|---|
| 7/31/2024 | Sold | $210,000-6.5%$138/sqft |
Source: | ||
| 7/22/2024 | Pending sale | $224,500$148/sqft |
Source: | ||
| 2/27/2024 | Listed for sale | $224,500$148/sqft |
Source: Range AOR #146318 | ||
Public tax history
| Year | Property taxes | Tax assessment |
|---|---|---|
| 2024 | $2,500 +71.7% | $120,100 +1.3% |
| 2023 | $1,456 +2.8% | $118,600 +18.5% |
| 2022 | $1,416 +35.9% | $100,100 |
Find assessor info on the county website
Neighborhood: 55723
Nearby schools
GreatSchools rating
- 4/10North Woods Elementary SchoolGrades: PK-6Distance: 4.9 mi
- 7/10North Woods SecondaryGrades: 7-12Distance: 4.9 mi

Get pre-qualified for a loan
At Zillow Home Loans, we can pre-qualify you in as little as 5 minutes with no impact to your credit score.An equal housing lender. NMLS #10287.
