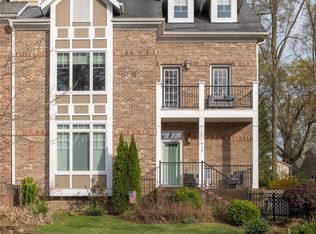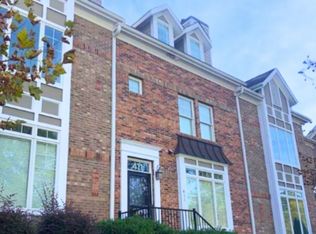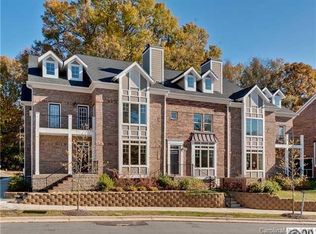Closed
$925,000
415 Spring St, Davidson, NC 28036
5beds
3,699sqft
Townhouse
Built in 2008
0.1 Acres Lot
$927,300 Zestimate®
$250/sqft
$4,260 Estimated rent
Home value
$927,300
$862,000 - $1.00M
$4,260/mo
Zestimate® history
Loading...
Owner options
Explore your selling options
What's special
Rare opportunity to live in this exquisite end-unit, brick townhome located in the heart of popular Davidson! Boasting an open floorplan & soaring ceilings, this exceptional home offers 2 PRIMARY SUITES on the main & upper levels both with its own ensuite & walk-in-closets! Laundry conveniently located on the main level & upper level! Custom luxury chef's kitchen is a culinary dream showcasing high end stainless steel appliances! The sleek quartzite countertops & luxury light fixtures adds a touch of sophistication! Hardwood floors flow throughout the home enhancing its elegant appeal! The oversized windows creates an abundance of natural light throughout, illuminating the freshly painted interior! Impressive 2-story great room features a gas fireplace elegantly framed with Carrera marble, bringing a sophisticated ambiance to your living space. Make this luxury residence yours & experience the upscale living in this highly sought after Davidson community! Welcome Home!
Zillow last checked: 8 hours ago
Listing updated: July 15, 2025 at 08:32am
Listing Provided by:
Sherri D'Alessandro 315-525-8695,
Ivester Jackson Christie's,
Liza Caminiti,
Ivester Jackson Christie's
Bought with:
Chad Sloan
EXP Realty LLC
Source: Canopy MLS as distributed by MLS GRID,MLS#: 4238638
Facts & features
Interior
Bedrooms & bathrooms
- Bedrooms: 5
- Bathrooms: 5
- Full bathrooms: 4
- 1/2 bathrooms: 1
- Main level bedrooms: 1
Primary bedroom
- Level: Main
Bedroom s
- Level: Main
Bedroom s
- Level: Upper
Bedroom s
- Level: Third
Bedroom s
- Level: Upper
Bathroom full
- Level: Main
Bathroom half
- Level: Main
Bathroom full
- Level: Upper
Bathroom full
- Level: Third
Bathroom full
- Level: Upper
Other
- Level: Upper
Other
- Level: Third
Dining room
- Level: Main
Exercise room
- Level: Third
Great room
- Level: Main
Kitchen
- Level: Main
Laundry
- Level: Upper
Living room
- Level: Main
Loft
- Level: Upper
Heating
- Forced Air, Natural Gas
Cooling
- Ceiling Fan(s), Central Air
Appliances
- Included: Convection Oven, Dishwasher, Disposal, Exhaust Hood, Gas Water Heater, Induction Cooktop, Refrigerator
- Laundry: Laundry Room
Features
- Flooring: Carpet, Tile, Wood
- Windows: Insulated Windows
- Has basement: No
- Fireplace features: Family Room
Interior area
- Total structure area: 2,564
- Total interior livable area: 3,699 sqft
- Finished area above ground: 3,699
- Finished area below ground: 0
Property
Parking
- Total spaces: 2
- Parking features: Attached Garage, Garage on Main Level
- Attached garage spaces: 2
Features
- Levels: Three Or More
- Stories: 3
- Entry location: Main
- Exterior features: Lawn Maintenance
Lot
- Size: 0.10 Acres
- Features: Corner Lot, End Unit, Green Area
Details
- Parcel number: 00701860
- Zoning: VI
- Special conditions: Standard
Construction
Type & style
- Home type: Townhouse
- Property subtype: Townhouse
Materials
- Brick Full
- Foundation: Crawl Space
- Roof: Shingle
Condition
- New construction: No
- Year built: 2008
Utilities & green energy
- Sewer: Public Sewer
- Water: City
Community & neighborhood
Security
- Security features: Carbon Monoxide Detector(s), Smoke Detector(s)
Location
- Region: Davidson
- Subdivision: Walnut Grove
HOA & financial
HOA
- Has HOA: Yes
- HOA fee: $675 annually
Other
Other facts
- Listing terms: Cash,Conventional
- Road surface type: Concrete, Paved
Price history
| Date | Event | Price |
|---|---|---|
| 7/14/2025 | Sold | $925,000-7.5%$250/sqft |
Source: | ||
| 5/12/2025 | Price change | $999,999-8.7%$270/sqft |
Source: | ||
| 4/3/2025 | Listed for sale | $1,095,000+27.3%$296/sqft |
Source: | ||
| 5/30/2023 | Sold | $860,000+11%$232/sqft |
Source: Public Record Report a problem | ||
| 8/1/2022 | Sold | $775,000$210/sqft |
Source: | ||
Public tax history
| Year | Property taxes | Tax assessment |
|---|---|---|
| 2025 | -- | $751,200 |
| 2024 | $5,677 | $751,200 +1.7% |
| 2023 | -- | $739,000 +47% |
Find assessor info on the county website
Neighborhood: 28036
Nearby schools
GreatSchools rating
- 9/10Davidson K-8 SchoolGrades: K-8Distance: 0.4 mi
- 6/10William Amos Hough HighGrades: 9-12Distance: 2.3 mi
Schools provided by the listing agent
- Elementary: Davidson K-8
- Middle: Davidson K-8
- High: William Amos Hough
Source: Canopy MLS as distributed by MLS GRID. This data may not be complete. We recommend contacting the local school district to confirm school assignments for this home.
Get a cash offer in 3 minutes
Find out how much your home could sell for in as little as 3 minutes with a no-obligation cash offer.
Estimated market value$927,300
Get a cash offer in 3 minutes
Find out how much your home could sell for in as little as 3 minutes with a no-obligation cash offer.
Estimated market value
$927,300


