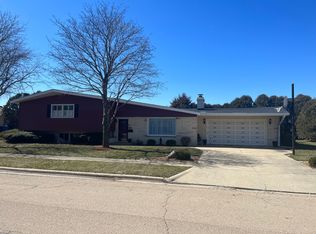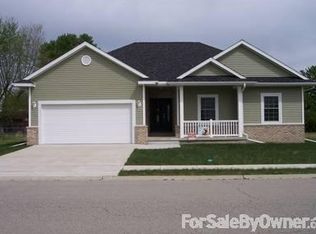Closed
$150,000
415 Swift Ave, Oglesby, IL 61348
3beds
1,344sqft
Single Family Residence
Built in 1960
8,282 Square Feet Lot
$154,400 Zestimate®
$112/sqft
$1,532 Estimated rent
Home value
$154,400
$128,000 - $185,000
$1,532/mo
Zestimate® history
Loading...
Owner options
Explore your selling options
What's special
Located in one of Oglesby's sought-after neighborhoods, this 3-bedroom, 1-bath home offers spacious room sizes and strong potential for customization. The layout is filled with natural light, and a large unfinished basement opens the door to endless possibilities-whether you're dreaming of a workshop, home gym, or additional living space. Outside, a long concrete driveway provides ample off-street parking and leads to a detached one-car garage. You're just a short walk from the iconic Root Beer Stand and minutes from Starved Rock and Matthiessen State Parks, making this a perfect option for first-time buyers, weekenders, or investors looking for a great location with room to grow. Don't miss the chance to make this home your own-schedule a showing today and explore the opportunity.
Zillow last checked: 8 hours ago
Listing updated: August 08, 2025 at 01:21pm
Listing courtesy of:
Jacob Valle 815-403-7185,
Heritage Select Realty,
Esmeralda Avila, ABR,RSPS 815-681-3170,
Heritage Select Realty
Bought with:
Beth Mulcahy
Landmark Realty of Illinois LLC
Source: MRED as distributed by MLS GRID,MLS#: 12400381
Facts & features
Interior
Bedrooms & bathrooms
- Bedrooms: 3
- Bathrooms: 1
- Full bathrooms: 1
Primary bedroom
- Level: Main
- Area: 165 Square Feet
- Dimensions: 11X15
Bedroom 2
- Level: Main
- Area: 182 Square Feet
- Dimensions: 14X13
Bedroom 3
- Level: Main
- Area: 144 Square Feet
- Dimensions: 12X12
Dining room
- Level: Main
- Area: 150 Square Feet
- Dimensions: 10X15
Kitchen
- Features: Kitchen (Eating Area-Table Space)
- Level: Main
- Area: 156 Square Feet
- Dimensions: 13X12
Laundry
- Level: Basement
- Area: 30 Square Feet
- Dimensions: 6X5
Living room
- Level: Main
- Area: 270 Square Feet
- Dimensions: 18X15
Heating
- Natural Gas
Cooling
- Central Air
Appliances
- Laundry: Gas Dryer Hookup
Features
- Basement: Unfinished,Full
Interior area
- Total structure area: 0
- Total interior livable area: 1,344 sqft
Property
Parking
- Total spaces: 1
- Parking features: Concrete, Garage Door Opener, On Site, Garage Owned, Detached, Garage
- Garage spaces: 1
- Has uncovered spaces: Yes
Accessibility
- Accessibility features: No Disability Access
Features
- Stories: 1
Lot
- Size: 8,282 sqft
- Dimensions: 101X82
Details
- Parcel number: 1826403014
- Special conditions: None
Construction
Type & style
- Home type: SingleFamily
- Property subtype: Single Family Residence
Materials
- Vinyl Siding
- Foundation: Concrete Perimeter
- Roof: Asphalt
Condition
- New construction: No
- Year built: 1960
Utilities & green energy
- Sewer: Public Sewer
- Water: Public
Community & neighborhood
Location
- Region: Oglesby
Other
Other facts
- Listing terms: Conventional
- Ownership: Fee Simple
Price history
| Date | Event | Price |
|---|---|---|
| 8/8/2025 | Sold | $150,000$112/sqft |
Source: | ||
| 7/7/2025 | Contingent | $150,000$112/sqft |
Source: | ||
| 7/3/2025 | Listed for sale | $150,000$112/sqft |
Source: | ||
| 4/23/2025 | Listing removed | $1,500$1/sqft |
Source: Zillow Rentals | ||
| 4/7/2025 | Listed for rent | $1,500$1/sqft |
Source: Zillow Rentals | ||
Public tax history
| Year | Property taxes | Tax assessment |
|---|---|---|
| 2024 | $4,271 +6.1% | $44,495 +7.7% |
| 2023 | $4,026 +16.1% | $41,318 +9.4% |
| 2022 | $3,467 -5.7% | $37,785 +5.9% |
Find assessor info on the county website
Neighborhood: 61348
Nearby schools
GreatSchools rating
- 7/10Lincoln Elementary SchoolGrades: PK-5Distance: 0.4 mi
- 7/10Washington Elementary SchoolGrades: 6-8Distance: 0.5 mi
- 4/10La Salle-Peru Twp High SchoolGrades: 9-12Distance: 2.9 mi
Schools provided by the listing agent
- District: 125
Source: MRED as distributed by MLS GRID. This data may not be complete. We recommend contacting the local school district to confirm school assignments for this home.

Get pre-qualified for a loan
At Zillow Home Loans, we can pre-qualify you in as little as 5 minutes with no impact to your credit score.An equal housing lender. NMLS #10287.

