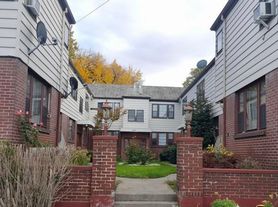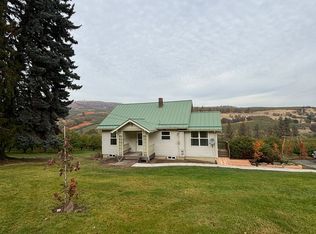Welcome to this charming 2-bedroom, 1-bathroom home located in The Dalles, OR. This property boasts a spacious kitchen, perfect for those who love to cook and lots of closet space. Step outside onto the spacious deck, ideal for outdoor dining or simply enjoying the territorial view.
The location is a standout feature, with schools, shopping, parks, and recreational activities all within close proximity.
Whether you're a nature enthusiast or a city lover, this home offers the best of both worlds. Experience serene territorial views right from your deck.
This home truly offers a unique blend of comfort, convenience, and natural beauty.
Rent: $2000.00
Deposits: $3000.00 Security Deposit
Parking: On street parking
Smoking: No Smoking on Premises
Lease Terms: 1 year lease
Pet Policy: Will consider a dog with additional $500 deposit. No cats.
Laundry Facilities: Washer/Dryer Hook up
Utilities: Utility Pass Through
Heat/AC: Baseboard.
Appliances: Refrigerator, stove/oven, dishwasher
Yard Care: Tenant responsible.
Availability: October 1, 2025
House for rent
$2,000/mo
415 W 14th St, The Dalles, OR 97058
2beds
--sqft
Price may not include required fees and charges.
Single family residence
Available now
Small dogs OK
Electric
What's special
Territorial viewSpacious deckSpacious kitchenLots of closet spaceIdeal for outdoor dining
- 59 days |
- -- |
- -- |
Travel times
Looking to buy when your lease ends?
Consider a first-time homebuyer savings account designed to grow your down payment with up to a 6% match & a competitive APY.
Facts & features
Interior
Bedrooms & bathrooms
- Bedrooms: 2
- Bathrooms: 1
- Full bathrooms: 1
Cooling
- Electric
Appliances
- Included: Range Oven, Refrigerator
Features
- Range/Oven, View
Property
Parking
- Details: Contact manager
Features
- Patio & porch: Deck
- Exterior features: Close to Recreation, Close to Schools, Close to parks, Close to shopping, Large Kitchen, Range/Oven, Water sewer
- Has view: Yes
- View description: Territorial View
Details
- Parcel number: 5875
Construction
Type & style
- Home type: SingleFamily
- Property subtype: Single Family Residence
Community & HOA
Location
- Region: The Dalles
Financial & listing details
- Lease term: Contact For Details
Price history
| Date | Event | Price |
|---|---|---|
| 9/24/2025 | Listed for rent | $2,000 |
Source: Zillow Rentals | ||
| 8/29/2025 | Sold | $406,000+2.8% |
Source: | ||
| 8/11/2025 | Pending sale | $395,000 |
Source: | ||
| 8/1/2025 | Listed for sale | $395,000+88.1% |
Source: | ||
| 3/3/2017 | Sold | $210,000+0.5% |
Source: | ||

