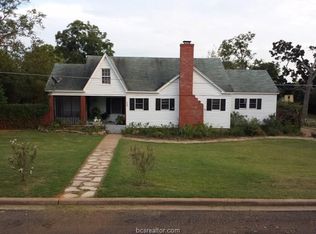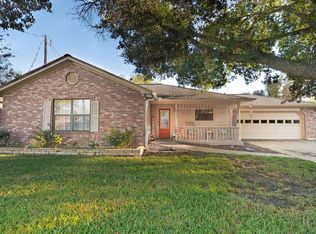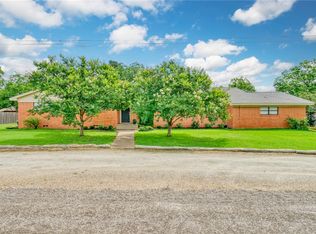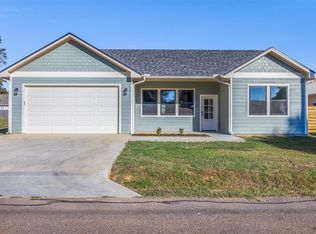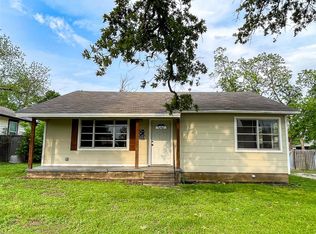Move-in ready and packed with updates, this remodeled 3-bedroom, 2-bathroom home in Franklin ISD offers modern convenience in a prime location. Just a short walk to top-rated schools, parks, and shopping, this home has been updated inside and out.
Step inside to fresh paint, brand-new luxury vinyl plank flooring, and stylish finishes. The flexible floor plan includes a bonus room—perfect for a home office, gym, or extra bedroom. The updated kitchen features new appliances, granite countertops, and upgraded fixtures.
Outside, a new concrete driveway leads to fresh landscaping, a spacious backyard, and a covered deck—ideal for grilling and outdoor gatherings. Major systems are in great shape with a five-year-old roof and HVAC system, a brand-new tankless water heater, and even a new washer and dryer included.
This home is ready for its next owner. Don’t miss out!
For sale
$318,000
415 W Decherd St, Franklin, TX 77856
3beds
1,612sqft
Est.:
Single Family Residence
Built in ----
0.25 Acres Lot
$-- Zestimate®
$197/sqft
$-- HOA
What's special
Spacious backyardNew appliancesBonus roomGranite countertopsFlexible floor planCovered deckFresh landscaping
- 155 days |
- 86 |
- 2 |
Zillow last checked: 8 hours ago
Listing updated: September 20, 2025 at 04:02am
Listed by:
James Hammond TREC #0706375 817-525-0851,
Keller Williams Realty Brazos Valley office
Source: HAR,MLS#: 10395872
Tour with a local agent
Facts & features
Interior
Bedrooms & bathrooms
- Bedrooms: 3
- Bathrooms: 2
- Full bathrooms: 2
Heating
- Electric
Cooling
- Electric
Appliances
- Included: Microwave, Gas Range
- Laundry: Electric Dryer Hookup, Washer Hookup
Features
- Flooring: Vinyl
- Has fireplace: No
Interior area
- Total structure area: 1,612
- Total interior livable area: 1,612 sqft
Property
Features
- Stories: 1
- Fencing: Back Yard
Lot
- Size: 0.25 Acres
- Features: Back Yard, Other, 1/4 Up to 1/2 Acre
Details
- Parcel number: 000335001260
Construction
Type & style
- Home type: SingleFamily
- Architectural style: Traditional
- Property subtype: Single Family Residence
Materials
- Brick
- Foundation: Slab
- Roof: Composition
Condition
- New construction: No
Utilities & green energy
- Sewer: Public Sewer
- Water: Public
Community & HOA
Location
- Region: Franklin
Financial & listing details
- Price per square foot: $197/sqft
- Tax assessed value: $156,039
- Annual tax amount: $3,000
- Date on market: 7/8/2025
- Road surface type: Asphalt
Estimated market value
Not available
Estimated sales range
Not available
$1,814/mo
Price history
Price history
| Date | Event | Price |
|---|---|---|
| 3/20/2025 | Price change | $318,000-3.3%$197/sqft |
Source: | ||
| 9/5/2024 | Price change | $329,000-4.6%$204/sqft |
Source: | ||
| 7/30/2024 | Listed for sale | $345,000$214/sqft |
Source: Owner Report a problem | ||
Public tax history
Public tax history
| Year | Property taxes | Tax assessment |
|---|---|---|
| 2025 | -- | $156,039 |
| 2024 | $3,006 -4.6% | $156,039 |
| 2023 | $3,152 +293.9% | $156,039 +62.8% |
Find assessor info on the county website
BuyAbility℠ payment
Est. payment
$1,903/mo
Principal & interest
$1548
Property taxes
$244
Home insurance
$111
Climate risks
Neighborhood: 77856
Nearby schools
GreatSchools rating
- 10/10Roland Reynolds Elementary SchoolGrades: PK-4Distance: 0.5 mi
- 9/10Franklin Middle SchoolGrades: 5-8Distance: 0.6 mi
- 7/10Franklin High SchoolGrades: 9-12Distance: 0.7 mi
Schools provided by the listing agent
- Elementary: Reynolds Elementary School (Franklin)
- Middle: Franklin Middle School
- High: Franklin High School (Franklin)
Source: HAR. This data may not be complete. We recommend contacting the local school district to confirm school assignments for this home.
- Loading
- Loading
