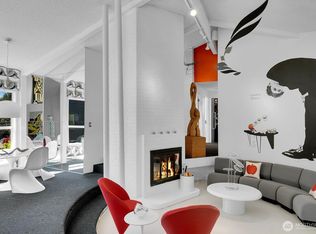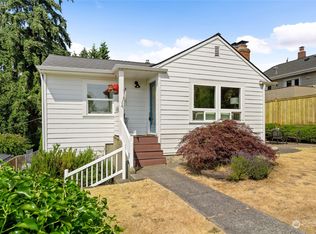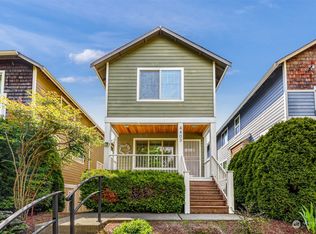Sold
Listed by:
Kathryn Heathcote,
COMPASS
Bought with: COMPASS
$1,405,000
4150 41st Avenue SW, Seattle, WA 98116
4beds
2,200sqft
Single Family Residence
Built in 1958
0.28 Acres Lot
$1,234,200 Zestimate®
$639/sqft
$4,287 Estimated rent
Home value
$1,234,200
$1.12M - $1.35M
$4,287/mo
Zestimate® history
Loading...
Owner options
Explore your selling options
What's special
A modern urban retreat, this beautifully appointed home will put a smile on your face. The stunning great room welcomes you in with walls of windows and amazing light. The open-plan layout seamlessly integrates kitchen, dining, and living areas, creating a spacious and inviting environment. The large daylight basement is bright and cheerful, with a 2nd kitchen and generous family room. Boasting a prime location on a 12,200 sqft double lot; you will fall in love with the large fenced "turf"backyard, and all the different patios for playing and entertaining. Located just blocks from the Farmers Market and all the best that West Seattle has to offer, yet secluded on a quiet dead-end; this home is truly a private oasis in the heart of it all.
Zillow last checked: 8 hours ago
Listing updated: April 21, 2023 at 04:51pm
Listed by:
Kathryn Heathcote,
COMPASS
Bought with:
Mara Haveson, 17150
COMPASS
Source: NWMLS,MLS#: 2051087
Facts & features
Interior
Bedrooms & bathrooms
- Bedrooms: 4
- Bathrooms: 3
- Full bathrooms: 1
- 3/4 bathrooms: 1
- 1/2 bathrooms: 1
Primary bedroom
- Level: Lower
Bedroom
- Level: Second
Bedroom
- Level: Second
Bedroom
- Level: Second
Bathroom three quarter
- Level: Lower
Bathroom full
- Level: Second
Other
- Level: Lower
Dining room
- Level: Main
Entry hall
- Level: Main
Family room
- Level: Lower
Great room
- Level: Main
Kitchen with eating space
- Level: Main
Living room
- Level: Main
Utility room
- Level: Lower
Heating
- Forced Air
Cooling
- None
Appliances
- Included: Dishwasher_, Dryer, GarbageDisposal_, Microwave_, Refrigerator_, StoveRange_, Washer, Dishwasher, Garbage Disposal, Microwave, Refrigerator, StoveRange, Water Heater: Gas, Water Heater Location: Laundry Room
Features
- Bath Off Primary, Walk-In Pantry
- Flooring: Ceramic Tile, Engineered Hardwood, Carpet
- Windows: Double Pane/Storm Window
- Basement: Daylight,Finished
- Number of fireplaces: 2
- Fireplace features: Gas, Lower Level: 1, Main Level: 1, FirePlace
Interior area
- Total structure area: 2,200
- Total interior livable area: 2,200 sqft
Property
Parking
- Parking features: Driveway, Off Street
Features
- Levels: Three Or More
- Entry location: Main
- Patio & porch: Ceramic Tile, Wall to Wall Carpet, Second Kitchen, Bath Off Primary, Double Pane/Storm Window, Walk-In Pantry, FirePlace, Water Heater
- Has view: Yes
- View description: Mountain(s), Territorial
Lot
- Size: 0.28 Acres
- Features: Corner Lot, Cul-De-Sac, Curbs, Dead End Street, Paved, Sidewalk, Cable TV, Deck, Dog Run, Fenced-Fully, Gas Available, High Speed Internet, Outbuildings
- Topography: Level,PartialSlope,SteepSlope
- Residential vegetation: Garden Space
Details
- Parcel number: 0952002795
- Special conditions: Standard
Construction
Type & style
- Home type: SingleFamily
- Architectural style: Contemporary
- Property subtype: Single Family Residence
Materials
- Brick, Wood Siding
- Foundation: Poured Concrete, Slab
- Roof: Composition
Condition
- Year built: 1958
Utilities & green energy
- Electric: Company: Seattle City Light
- Sewer: Sewer Connected, Company: Seattle Public Utilities
- Water: Public, Company: Seattle Public Utilities
- Utilities for property: Xfinity, Century Link Fiber Or Xfinity
Community & neighborhood
Location
- Region: Seattle
- Subdivision: Genesee
Other
Other facts
- Listing terms: Cash Out,Conventional
- Cumulative days on market: 766 days
Price history
| Date | Event | Price |
|---|---|---|
| 4/21/2023 | Sold | $1,405,000+8.1%$639/sqft |
Source: | ||
| 4/3/2023 | Pending sale | $1,300,000$591/sqft |
Source: | ||
| 3/31/2023 | Listed for sale | $1,300,000+8.3%$591/sqft |
Source: | ||
| 2/26/2021 | Sold | $1,200,000+20%$545/sqft |
Source: | ||
| 2/1/2021 | Pending sale | $999,950$455/sqft |
Source: John L Scott Real Estate #1721251 | ||
Public tax history
| Year | Property taxes | Tax assessment |
|---|---|---|
| 2024 | $10,263 +11.3% | $1,031,000 +9.9% |
| 2023 | $9,223 +4% | $938,000 -6.9% |
| 2022 | $8,864 +2.3% | $1,007,000 +10.9% |
Find assessor info on the county website
Neighborhood: Genesee
Nearby schools
GreatSchools rating
- 8/10Genesee Hill Elementary SchoolGrades: K-5Distance: 0.6 mi
- 9/10Madison Middle SchoolGrades: 6-8Distance: 0.7 mi
- 7/10West Seattle High SchoolGrades: 9-12Distance: 0.8 mi
Schools provided by the listing agent
- Elementary: Genesee Hill Elementary
- Middle: Madison Mid
- High: West Seattle High
Source: NWMLS. This data may not be complete. We recommend contacting the local school district to confirm school assignments for this home.

Get pre-qualified for a loan
At Zillow Home Loans, we can pre-qualify you in as little as 5 minutes with no impact to your credit score.An equal housing lender. NMLS #10287.
Sell for more on Zillow
Get a free Zillow Showcase℠ listing and you could sell for .
$1,234,200
2% more+ $24,684
With Zillow Showcase(estimated)
$1,258,884


