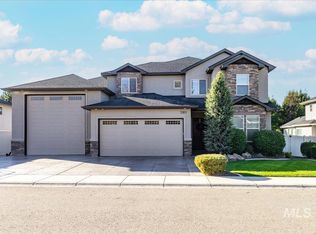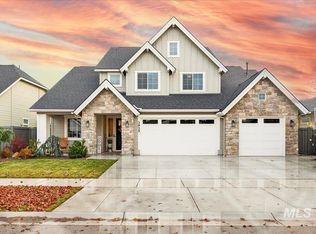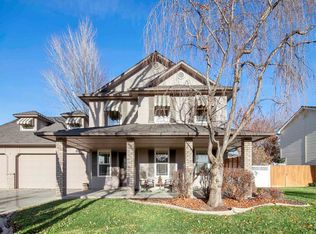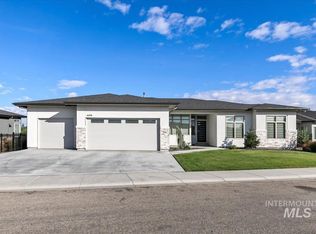Welcome to almost 3000 sq ft of luxury living, in the coveted Shelburne community. Step inside to soaring ceilings & bright open windows in the open concept living areas. Custom trim & finishes, feature walls, built-ins and upgrades to the nines! Imagine yourself cozying up to the floor-to-ceiling stone fireplace this winter. Gathering around the gorgeous island in the chef's kitchen, chatting, cooking & hosting this holiday season. The large main-level primary suite offers everyday elegance with a walk-in tiled shower. And the home office makes commuting a breeze! Upstairs you'll find 3 more generous bedrooms, 2 full baths + a large bonus room for relaxing, exercising or play! Head out back, to a large backyard with no back neighbors! The oversized concrete covered patio is the perfect space for relaxing or entertaining, pre-wired for TV & hot-tub to enhance the outside space further. 3 car garage w/ epoxy flooring leaves space for all your cars & toys! This one won't disappoint! Shelbourne offers a community pond, large swimming pool, pickleball courts, multiple parks, playgrounds & trails - everything you need to enjoy an active & connected lifestyle only steps away from home! Close to the new YMCA, and golf courses, shops, restaurants & easy freeway access.
Active
Price cut: $10K (11/14)
$839,900
4150 E Fratello St, Meridian, ID 83642
4beds
4baths
2,846sqft
Est.:
Single Family Residence
Built in 2021
8,015.04 Square Feet Lot
$-- Zestimate®
$295/sqft
$72/mo HOA
What's special
Floor-to-ceiling stone fireplaceCustom trim and finishesHome officeFeature wallsSoaring ceilingsUpgrades to the ninesBright open windows
- 47 days |
- 702 |
- 46 |
Zillow last checked: 8 hours ago
Listing updated: December 06, 2025 at 09:34am
Listed by:
Amy Pilotte 208-412-5777,
Keller Williams Realty Boise
Source: IMLS,MLS#: 98965689
Tour with a local agent
Facts & features
Interior
Bedrooms & bathrooms
- Bedrooms: 4
- Bathrooms: 4
- Main level bathrooms: 1
- Main level bedrooms: 1
Primary bedroom
- Level: Main
Bedroom 2
- Level: Upper
Bedroom 3
- Level: Upper
Bedroom 4
- Level: Upper
Kitchen
- Level: Main
Living room
- Level: Main
Office
- Level: Main
Heating
- Forced Air, Natural Gas
Cooling
- Central Air
Appliances
- Included: Gas Water Heater, Tank Water Heater, Dishwasher, Disposal, Double Oven, Microwave, Oven/Range Built-In, Gas Range
Features
- Bath-Master, Bed-Master Main Level, Guest Room, Split Bedroom, Den/Office, Great Room, Rec/Bonus, Double Vanity, Walk-In Closet(s), Walk In Shower, Pantry, Kitchen Island, Quartz Counters, Number of Baths Main Level: 1, Number of Baths Upper Level: 2, Bonus Room Level: Upper
- Flooring: Tile, Carpet
- Has basement: No
- Number of fireplaces: 1
- Fireplace features: One, Gas, Insert
Interior area
- Total structure area: 2,846
- Total interior livable area: 2,846 sqft
- Finished area above ground: 2,846
- Finished area below ground: 0
Property
Parking
- Total spaces: 3
- Parking features: Attached, Driveway
- Attached garage spaces: 3
- Has uncovered spaces: Yes
Features
- Levels: Two
- Patio & porch: Covered Patio/Deck
- Pool features: Community
- Fencing: Full,Metal,Vinyl
Lot
- Size: 8,015.04 Square Feet
- Features: Standard Lot 6000-9999 SF, Sidewalks, Auto Sprinkler System, Full Sprinkler System, Pressurized Irrigation Sprinkler System
Details
- Parcel number: R7845070940
Construction
Type & style
- Home type: SingleFamily
- Property subtype: Single Family Residence
Materials
- Frame, Wood Siding
- Foundation: Crawl Space
- Roof: Composition
Condition
- Year built: 2021
Details
- Builder name: Serenity Homes
Utilities & green energy
- Water: Public
- Utilities for property: Sewer Connected
Community & HOA
Community
- Subdivision: Shelburne
HOA
- Has HOA: Yes
- HOA fee: $215 quarterly
Location
- Region: Meridian
Financial & listing details
- Price per square foot: $295/sqft
- Tax assessed value: $684,200
- Annual tax amount: $2,024
- Date on market: 10/24/2025
- Listing terms: Cash,Conventional,FHA,VA Loan
- Ownership: Fee Simple,Fractional Ownership: No
Estimated market value
Not available
Estimated sales range
Not available
Not available
Price history
Price history
Price history is unavailable.
Public tax history
Public tax history
| Year | Property taxes | Tax assessment |
|---|---|---|
| 2024 | $3,048 +14.5% | $684,200 -1.1% |
| 2023 | $2,662 +212.5% | $692,100 +10.5% |
| 2022 | $852 | $626,400 +422% |
Find assessor info on the county website
BuyAbility℠ payment
Est. payment
$4,775/mo
Principal & interest
$4052
Property taxes
$357
Other costs
$366
Climate risks
Neighborhood: 83642
Nearby schools
GreatSchools rating
- 10/10Hillsdale ElementaryGrades: PK-5Distance: 0.6 mi
- 6/10Lake Hazel Middle SchoolGrades: 6-8Distance: 1.2 mi
- 8/10Mountain View High SchoolGrades: 9-12Distance: 1.9 mi
Schools provided by the listing agent
- Elementary: Hillsdale
- Middle: Lake Hazel
- High: Mountain View
- District: West Ada School District
Source: IMLS. This data may not be complete. We recommend contacting the local school district to confirm school assignments for this home.
- Loading
- Loading



