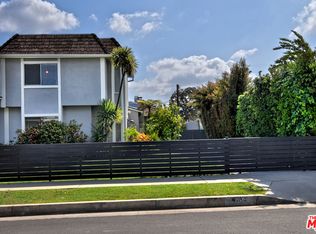Sold for $4,430,000 on 09/26/25
$4,430,000
4150 Farmdale Ave, Studio City, CA 91604
6beds
4,315sqft
Residential, Single Family Residence
Built in 2025
6,899.9 Square Feet Lot
$4,391,000 Zestimate®
$1,027/sqft
$4,743 Estimated rent
Home value
$4,391,000
$4.00M - $4.83M
$4,743/mo
Zestimate® history
Loading...
Owner options
Explore your selling options
What's special
Tucked away on a serene, tree-lined street in Studio City's coveted Colfax Meadows neighborhood, this newly constructed gated estate is a masterclass in luxury and timeless design. Meticulously curated and expertly executed, every element of the home reflects a commitment to elevated living. Inside, soaring 10-foot ceilings, wide plank European oak flooring, and custom millwork create a warm yet sophisticated ambiance. The open floor plan features a formal living room, elegant dining area, and a true chef's kitchen with Thermador appliances, custom range hood, pot filler, and a striking Taj Mahal island with integrated seating, ideal for both casual and upscale entertaining. A dramatic 19-foot sliding glass wall opens to a private backyard oasis with a heated saltwater-ready pool and spa, built-in barbecue, outdoor fridge, lush low maintenance turf, and expansive patio space for seamless indoor-outdoor living. Upstairs, the primary suite offers a tranquil retreat with a private balcony, spa-inspired bathroom, and LED-lit walk in closet, while four additional ensuite bedrooms provide comfort and privacy for family or guests. A fully equipped ADU with its own kitchen, living area, bedroom, and bathroom adds flexibility for guests, extended family, a private office, or wellness retreat. Tech-forward features include a Control4 smart system, integrated security, multi-zoned HVAC, and an EV-ready two car garage. The original 1936 structure was taken down to a stud and fully remodeled in 2025. Located in the top-rated Carpenter School District and just moments from Ventura Blvd, Tujunga Village, and major studios, this exceptional residence offers the perfect blend of luxury and convenience in the heart of Studio City.
Zillow last checked: 8 hours ago
Listing updated: September 26, 2025 at 04:41am
Listed by:
Taryn Keyser DRE # 02173857 310-497-9757,
Compass 310-230-5478,
Ari Afshar DRE # 01753779 310-738-5180,
Compass
Bought with:
Jacqueline Gunn, DRE # 01912797
Douglas Elliman
Source: CLAW,MLS#: 25539629
Facts & features
Interior
Bedrooms & bathrooms
- Bedrooms: 6
- Bathrooms: 7
- Full bathrooms: 6
- 1/2 bathrooms: 1
Heating
- Central
Cooling
- Central Air
Appliances
- Included: Oven, Range, Gas Cooking Appliances, Gas Grill, Microwave, Gas Cooktop, Barbeque, Freezer, Disposal, Dryer, Dishwasher, Range/Oven, Refrigerator, Washer
- Laundry: Laundry Room, Upper Level
Features
- Flooring: Ceramic Tile, Engineered Hardwood
- Doors: Sliding Doors
- Number of fireplaces: 2
- Fireplace features: Living Room
Interior area
- Total structure area: 4,315
- Total interior livable area: 4,315 sqft
Property
Parking
- Total spaces: 4
- Parking features: Driveway, Garage - 2 Car, Garage Is Attached, Gated
- Has attached garage: Yes
- Covered spaces: 2
- Has uncovered spaces: Yes
Features
- Levels: Two
- Stories: 2
- Exterior features: Balcony, Barbecue
- Pool features: Heated, Gas Heat, In Ground
- Spa features: Heated with Gas, Heated, In Ground
- Has view: Yes
- View description: Trees/Woods, Tree Top
Lot
- Size: 6,899 sqft
- Dimensions: 51 x 135
Details
- Additional structures: Guest House, Detached Guest House
- Parcel number: 2368021010
- Zoning: LAR1
- Special conditions: Standard
Construction
Type & style
- Home type: SingleFamily
- Architectural style: Contemporary
- Property subtype: Residential, Single Family Residence
Materials
- Rock, Stone, Vertical Siding
- Roof: Asphalt,Metal
Condition
- Year built: 2025
Utilities & green energy
- Electric: 220 Volt Location (In Garage)
Community & neighborhood
Security
- Security features: Security Lights, Automatic Gate, Alarm System
Location
- Region: Studio City
Price history
| Date | Event | Price |
|---|---|---|
| 9/26/2025 | Sold | $4,430,000+0.8%$1,027/sqft |
Source: | ||
| 8/4/2025 | Pending sale | $4,395,000$1,019/sqft |
Source: | ||
| 7/2/2025 | Contingent | $4,395,000$1,019/sqft |
Source: | ||
| 5/29/2025 | Listed for sale | $4,395,000+174.7%$1,019/sqft |
Source: | ||
| 9/1/2023 | Sold | $1,600,000$371/sqft |
Source: Public Record | ||
Public tax history
| Year | Property taxes | Tax assessment |
|---|---|---|
| 2025 | $19,759 +0.8% | $1,632,000 +2% |
| 2024 | $19,603 +201.7% | $1,600,000 +210.9% |
| 2023 | $6,497 +4.8% | $514,689 +2% |
Find assessor info on the county website
Neighborhood: Studio City
Nearby schools
GreatSchools rating
- 5/10Rio Vista Elementary SchoolGrades: K-5Distance: 0.8 mi
- 7/10Walter Reed Middle SchoolGrades: 6-8Distance: 0.7 mi
- 8/10North Hollywood Senior High SchoolGrades: 9-12Distance: 1.6 mi
Get a cash offer in 3 minutes
Find out how much your home could sell for in as little as 3 minutes with a no-obligation cash offer.
Estimated market value
$4,391,000
Get a cash offer in 3 minutes
Find out how much your home could sell for in as little as 3 minutes with a no-obligation cash offer.
Estimated market value
$4,391,000
